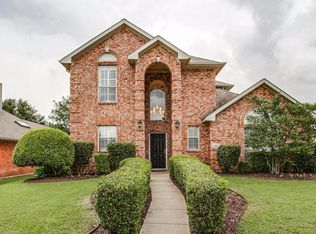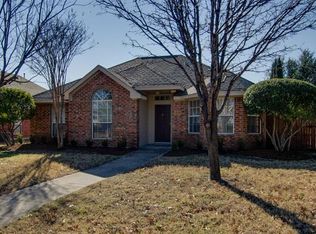Sold on 05/23/25
Price Unknown
10909 Trestles Rd, Frisco, TX 75035
3beds
1,746sqft
Single Family Residence
Built in 1992
6,969.6 Square Feet Lot
$421,600 Zestimate®
$--/sqft
$2,551 Estimated rent
Home value
$421,600
$396,000 - $447,000
$2,551/mo
Zestimate® history
Loading...
Owner options
Explore your selling options
What's special
Come see this charming home in the heart of Frisco with NO HOA and top-rated Frisco ISD! This beautifully updated home boasts new windows, a well-designed layout, and a cozy living room with a fireplace. The spacious kitchen features a movable island, ample counter space, and abundant cabinet storage, including extra built-ins in the dining area which could be used as an office or playroom. The primary suite impresses with soaring ceilings and large windows that fill the space with natural light. The two guest rooms are privately split from the master, creating the perfect layout for hosting guests comfortably. Step outside to a newly fenced, oversized backyard with a blank canvas ready for your dream outdoor retreat. Additional highlights include HVAC in the garage to keep you cool while working on your favorite projects, walking distance to park and close to stores and restaurants. Don't miss this incredible opportunity—schedule your showing today!
Zillow last checked: 8 hours ago
Listing updated: June 19, 2025 at 07:40pm
Listed by:
Tanya McQueen 0635028 972-774-9888,
Better Homes & Gardens, Winans 972-774-9888,
Korey Benton 0644152 972-658-0644,
Better Homes & Gardens, Winans
Bought with:
Christi Stevens
Coldwell Banker Apex, REALTORS
Source: NTREIS,MLS#: 20852969
Facts & features
Interior
Bedrooms & bathrooms
- Bedrooms: 3
- Bathrooms: 2
- Full bathrooms: 2
Primary bedroom
- Features: Double Vanity, Garden Tub/Roman Tub, Separate Shower, Walk-In Closet(s)
- Level: First
- Dimensions: 17 x 12
Bedroom
- Level: First
- Dimensions: 11 x 11
Bedroom
- Level: First
- Dimensions: 11 x 10
Breakfast room nook
- Level: First
- Dimensions: 10 x 8
Dining room
- Features: Built-in Features
- Level: First
- Dimensions: 12 x 12
Other
- Level: First
Other
- Level: First
Kitchen
- Features: Breakfast Bar, Walk-In Pantry
- Level: First
- Dimensions: 14 x 10
Living room
- Level: First
- Dimensions: 19 x 15
Utility room
- Features: Utility Room
- Level: First
- Dimensions: 8 x 7
Heating
- Central, Natural Gas
Cooling
- Central Air, Ceiling Fan(s), Electric
Appliances
- Included: Dishwasher, Electric Range, Disposal, Microwave
- Laundry: Washer Hookup, Laundry in Utility Room
Features
- Built-in Features, Eat-in Kitchen, Kitchen Island, Pantry, Cable TV, Vaulted Ceiling(s), Walk-In Closet(s)
- Flooring: Carpet, Ceramic Tile, Wood
- Has basement: No
- Number of fireplaces: 1
- Fireplace features: Gas Log
Interior area
- Total interior livable area: 1,746 sqft
Property
Parking
- Total spaces: 2
- Parking features: Alley Access, Garage, Garage Door Opener, Garage Faces Rear
- Attached garage spaces: 2
Features
- Levels: One
- Stories: 1
- Patio & porch: Covered
- Pool features: None
- Fencing: Back Yard,Wood
Lot
- Size: 6,969 sqft
- Features: Interior Lot, Subdivision
Details
- Parcel number: R276400B02401
Construction
Type & style
- Home type: SingleFamily
- Architectural style: Traditional,Detached
- Property subtype: Single Family Residence
Materials
- Brick
- Foundation: Slab
- Roof: Composition
Condition
- Year built: 1992
Utilities & green energy
- Sewer: Public Sewer
- Water: Public
- Utilities for property: Sewer Available, Water Available, Cable Available
Community & neighborhood
Security
- Security features: Smoke Detector(s)
Community
- Community features: Sidewalks
Location
- Region: Frisco
- Subdivision: Preston Oaks Add Ph II
Other
Other facts
- Listing terms: Cash,Conventional,FHA,VA Loan
Price history
| Date | Event | Price |
|---|---|---|
| 5/23/2025 | Sold | -- |
Source: NTREIS #20852969 Report a problem | ||
| 4/26/2025 | Pending sale | $439,000$251/sqft |
Source: NTREIS #20852969 Report a problem | ||
| 4/18/2025 | Contingent | $439,000$251/sqft |
Source: NTREIS #20852969 Report a problem | ||
| 3/7/2025 | Listed for sale | $439,000$251/sqft |
Source: NTREIS #20852969 Report a problem | ||
Public tax history
| Year | Property taxes | Tax assessment |
|---|---|---|
| 2025 | -- | $453,667 +17.1% |
| 2024 | $5,209 +14.8% | $387,573 +10% |
| 2023 | $4,536 -15.1% | $352,339 +10% |
Find assessor info on the county website
Neighborhood: 75035
Nearby schools
GreatSchools rating
- 7/10Christie Elementary SchoolGrades: PK-8Distance: 0.4 mi
- 8/10Lebanon Trail High SchoolGrades: 9-12Distance: 2.2 mi
- 8/10Clark Middle SchoolGrades: 6-8Distance: 2.4 mi
Schools provided by the listing agent
- Elementary: Christie
- Middle: Clark
- High: Lebanon Trail
- District: Frisco ISD
Source: NTREIS. This data may not be complete. We recommend contacting the local school district to confirm school assignments for this home.
Get a cash offer in 3 minutes
Find out how much your home could sell for in as little as 3 minutes with a no-obligation cash offer.
Estimated market value
$421,600
Get a cash offer in 3 minutes
Find out how much your home could sell for in as little as 3 minutes with a no-obligation cash offer.
Estimated market value
$421,600

