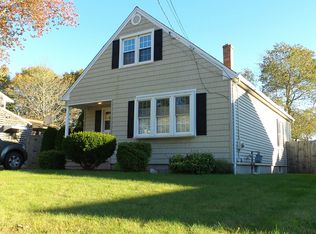Sold for $439,900
$439,900
1091 Braley Rd, New Bedford, MA 02745
3beds
1,093sqft
Single Family Residence
Built in 1935
0.32 Acres Lot
$455,200 Zestimate®
$402/sqft
$2,535 Estimated rent
Home value
$455,200
$410,000 - $505,000
$2,535/mo
Zestimate® history
Loading...
Owner options
Explore your selling options
What's special
Motivated seller has just made a price adjustment! Come see this beautiful unique Cape in the desirable Far North End of New Bedford! Step into this charming home through a covered front porch and enjoy a bright and inviting family room and living room with abundant natural light. The good-sized eat-in kitchen offers plenty of storage and easy access to a beautiful deck overlooking the large fenced-in backyard, perfect for gardens and family cookouts. The first floor features a bedroom with built-in storage, plus two additional bedrooms upstairs, all with hardwood floors and ample storage. The full bathroom on the lower level includes a skylight, adding natural light. Additional highlights include hardwood floors under carpets, a mudroom with storage, a large driveway for up to 8 vehicles, and a new roof installed in 2018. Set in a great neighborhood, this home offers both comfort and convenience—don’t miss your chance to make it your Dream Home at this New List price !
Zillow last checked: 8 hours ago
Listing updated: June 25, 2025 at 03:24pm
Listed by:
Fatima Furtado 508-493-6231,
Rosewood Realty 508-567-0692,
Eric Alberto 508-837-9598
Bought with:
Tiffany Perry
HomeSmart First Class Realty
Source: MLS PIN,MLS#: 73337637
Facts & features
Interior
Bedrooms & bathrooms
- Bedrooms: 3
- Bathrooms: 1
- Full bathrooms: 1
Primary bedroom
- Level: First
Bedroom 2
- Level: Second
Bedroom 3
- Level: Second
Primary bathroom
- Features: Yes
Bathroom 1
- Level: First
Dining room
- Level: First
Family room
- Level: First
Kitchen
- Level: First
Living room
- Level: First
Heating
- Baseboard
Cooling
- None
Appliances
- Included: Gas Water Heater, Range, Dishwasher, Refrigerator, Washer, Dryer, Range Hood
- Laundry: In Basement
Features
- Flooring: Tile, Carpet, Hardwood
- Basement: Full
- Has fireplace: No
Interior area
- Total structure area: 1,093
- Total interior livable area: 1,093 sqft
- Finished area above ground: 1,093
- Finished area below ground: 780
Property
Parking
- Total spaces: 8
- Parking features: Paved Drive, Paved
- Uncovered spaces: 8
Features
- Patio & porch: Porch, Deck, Covered
- Exterior features: Porch, Deck, Covered Patio/Deck, Fenced Yard
- Fencing: Fenced
Lot
- Size: 0.32 Acres
Details
- Parcel number: 2909745
- Zoning: RA
Construction
Type & style
- Home type: SingleFamily
- Architectural style: Cape
- Property subtype: Single Family Residence
Materials
- Foundation: Block
- Roof: Asphalt/Composition Shingles
Condition
- Year built: 1935
Utilities & green energy
- Electric: 100 Amp Service
- Sewer: Public Sewer
- Water: Public
- Utilities for property: for Gas Range
Community & neighborhood
Community
- Community features: Public School
Location
- Region: New Bedford
Price history
| Date | Event | Price |
|---|---|---|
| 6/25/2025 | Sold | $439,900$402/sqft |
Source: MLS PIN #73337637 Report a problem | ||
| 5/20/2025 | Contingent | $439,900$402/sqft |
Source: MLS PIN #73337637 Report a problem | ||
| 5/20/2025 | Listed for sale | $439,900$402/sqft |
Source: MLS PIN #73337637 Report a problem | ||
| 5/12/2025 | Contingent | $439,900$402/sqft |
Source: MLS PIN #73337637 Report a problem | ||
| 4/29/2025 | Price change | $439,900-2.2%$402/sqft |
Source: MLS PIN #73337637 Report a problem | ||
Public tax history
| Year | Property taxes | Tax assessment |
|---|---|---|
| 2025 | $4,267 +11.7% | $377,300 +18.5% |
| 2024 | $3,821 -3.8% | $318,400 +14.5% |
| 2023 | $3,973 +3.7% | $278,000 +12.8% |
Find assessor info on the county website
Neighborhood: 02745
Nearby schools
GreatSchools rating
- 4/10Casimir Pulaski Elementary SchoolGrades: PK-5Distance: 0.1 mi
- 3/10Normandin Middle SchoolGrades: 6-8Distance: 3.3 mi
- 2/10New Bedford High SchoolGrades: 9-12Distance: 5.7 mi
Schools provided by the listing agent
- Elementary: Pulaski
- Middle: Normandin
- High: New Bedford Voc
Source: MLS PIN. This data may not be complete. We recommend contacting the local school district to confirm school assignments for this home.
Get pre-qualified for a loan
At Zillow Home Loans, we can pre-qualify you in as little as 5 minutes with no impact to your credit score.An equal housing lender. NMLS #10287.
