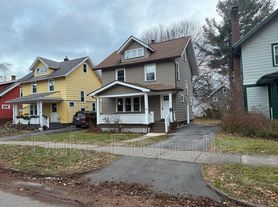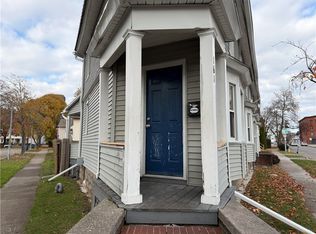This gorgeous house is ready to be made into your home. The fully fenced backyard has "secret garden" vibes- with its own pergola- in case you don't want to hang out on the deck or the enclosed 3-season room. The kitchen has extensive of cupboard space- great for anyone who loves to cook. Built-ins add storage and nuance to to the dining room, while the bookshelves around the fire place make the living room inviting. Upstairs you will find two nicely sized bedrooms, with great closets, while the freshly painted basement offers another room that could be perfect for an office. Pets allowed with proper ID and "pet rent". All applicants must have 650+ credit score and 3x rent in verified income. No application-no tour.
Tenant is responsible for RGE, Pure water, Lawn Care, Snow Removal. City provides refuse removal and recycling.
House for rent
Accepts Zillow applications
$1,975/mo
1091 Garson Ave, Rochester, NY 14609
2beds
972sqft
Price may not include required fees and charges.
Single family residence
Available Mon Jan 19 2026
Cats, dogs OK
Central air
In unit laundry
Detached parking
Forced air
What's special
Freshly painted basementTwo nicely sized bedroomsBookshelves around the fireplaceFully fenced backyardGreat closets
- 24 days |
- -- |
- -- |
Zillow last checked: 9 hours ago
Listing updated: 21 hours ago
Travel times
Facts & features
Interior
Bedrooms & bathrooms
- Bedrooms: 2
- Bathrooms: 1
- Full bathrooms: 1
Heating
- Forced Air
Cooling
- Central Air
Appliances
- Included: Dishwasher, Dryer, Freezer, Oven, Refrigerator, Washer
- Laundry: In Unit
Features
- Flooring: Hardwood, Tile
Interior area
- Total interior livable area: 972 sqft
Property
Parking
- Parking features: Detached
- Details: Contact manager
Features
- Exterior features: , Heating system: Forced Air, Water not included in rent
Details
- Parcel number: 26140010764325
Construction
Type & style
- Home type: SingleFamily
- Property subtype: Single Family Residence
Community & HOA
Location
- Region: Rochester
Financial & listing details
- Lease term: 1 Year
Price history
| Date | Event | Price |
|---|---|---|
| 1/8/2026 | Price change | $2,050-6.8%$2/sqft |
Source: Zillow Rentals Report a problem | ||
| 12/24/2025 | Listed for rent | $2,200$2/sqft |
Source: Zillow Rentals Report a problem | ||
| 9/16/2025 | Sold | $212,000+21.1%$218/sqft |
Source: | ||
| 8/14/2025 | Pending sale | $174,999$180/sqft |
Source: | ||
| 8/4/2025 | Listed for sale | $174,999$180/sqft |
Source: | ||
Neighborhood: North Winton Village
Nearby schools
GreatSchools rating
- 4/10School 52 Frank Fowler DowGrades: PK-6Distance: 0.3 mi
- 4/10East Lower SchoolGrades: 6-8Distance: 0.4 mi
- 2/10East High SchoolGrades: 9-12Distance: 0.4 mi

