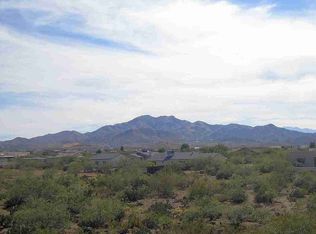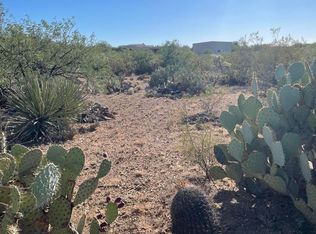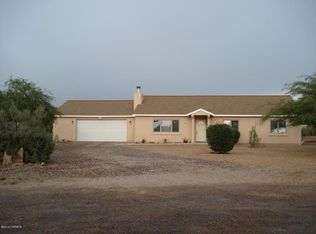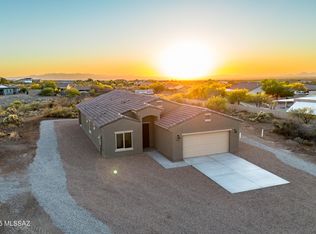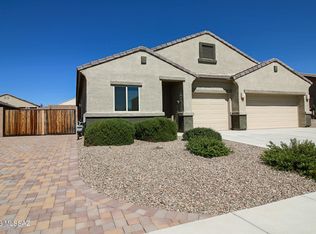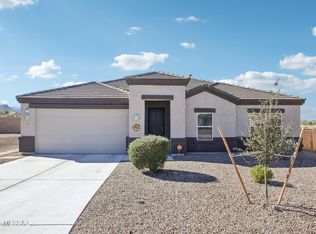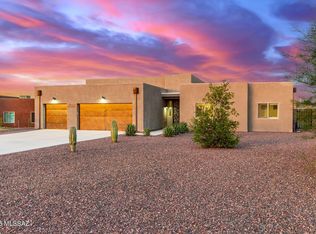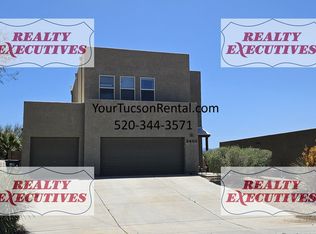No need to wait for your new home to be built! This home looks and smells brand new & is ready for quick escrow & move in! 1 plus acre view lot is zoned to permit horses and RVs to be kept on site and is large enough to build an additional structure if desired. The home has 9' ceilings with many ceiling fans, and wood look tile throughout. Cooks will appreciate the huge kitchen island with granite counters, stainless steel range, and microwave. Master bedroom boasts walk in closet, and ensuite bath with double sinks. Sliding glass doors open from master bedroom and great room to patio across back of home. Property is located in Vail School District and within 8-20 min drive to shopping, medical, and I-10. No HOA! (Appx 425' from paved Calle Bacardi Rd.)
For sale
$482,000
1091 N Vail View Rd, Vail, AZ 85641
4beds
1,796sqft
Est.:
Single Family Residence
Built in 2024
1.02 Acres Lot
$-- Zestimate®
$268/sqft
$-- HOA
What's special
Sliding glass doorsStainless steel rangeCeiling fans
- 311 days |
- 763 |
- 28 |
Zillow last checked: 8 hours ago
Listing updated: November 23, 2025 at 05:14am
Listed by:
Cheryl Modaff 520-940-6934,
Tierra Antigua Realty,
Thomas P Modaff 520-940-1120
Source: MLS of Southern Arizona,MLS#: 22510122
Tour with a local agent
Facts & features
Interior
Bedrooms & bathrooms
- Bedrooms: 4
- Bathrooms: 2
- Full bathrooms: 2
Rooms
- Room types: None
Primary bathroom
- Features: Double Vanity, Low Flow Showerhead, Shower Only
Dining room
- Features: Breakfast Bar, Dining Area, Great Room
Kitchen
- Description: Pantry: Cabinet,Countertops: Granite
- Features: Lazy Susan
Heating
- Heat Pump
Cooling
- Ceiling Fans, Heat Pump
Appliances
- Included: Dishwasher, Disposal, Electric Range, Exhaust Fan, Microwave, Refrigerator, Water Heater: Electric, Appliance Color: Stainless
- Laundry: Laundry Room
Features
- Ceiling Fan(s), Entrance Foyer, High Ceilings, Walk-In Closet(s), Pre-Wired Srnd Snd, Great Room
- Flooring: Ceramic Tile
- Windows: Window Covering: Stay
- Has basement: No
- Number of fireplaces: 1
- Fireplace features: See Remarks, Great Room, Electric Fire Place
Interior area
- Total structure area: 1,796
- Total interior livable area: 1,796 sqft
Property
Parking
- Total spaces: 2
- Parking features: RV Access/Parking, Garage Door Opener, Gravel
- Garage spaces: 2
- Has uncovered spaces: Yes
- Details: RV Parking: Space Available, Garage/Carport Features: 8' High Garage
Accessibility
- Accessibility features: None, Roll-In Shower
Features
- Levels: One
- Stories: 1
- Patio & porch: Covered, Slab
- Pool features: None
- Spa features: None
- Fencing: None
- Has view: Yes
- View description: Desert
Lot
- Size: 1.02 Acres
- Features: Adjacent to Wash, East/West Exposure, Landscape - Front: Decorative Gravel, Landscape - Rear: Natural Desert
Details
- Parcel number: 30543119B
- Zoning: CR1
- Special conditions: Standard
- Horses can be raised: Yes
Construction
Type & style
- Home type: SingleFamily
- Architectural style: Ranch
- Property subtype: Single Family Residence
Materials
- Frame - Stucco, Stucco Finish
- Roof: Tile
Condition
- Existing
- New construction: No
- Year built: 2024
Utilities & green energy
- Electric: Trico
- Gas: None
- Sewer: Septic Tank
- Water: Water Company
Community & HOA
Community
- Features: Horses Allowed
- Security: Prewired, Smoke Detector(s)
- Subdivision: New Tucson Unit NO. 23 (140-261)
HOA
- Has HOA: No
- Amenities included: None
- Services included: None
Location
- Region: Vail
Financial & listing details
- Price per square foot: $268/sqft
- Annual tax amount: $472
- Date on market: 4/10/2025
- Cumulative days on market: 440 days
- Listing terms: Conventional,FHA,VA
- Ownership: Fee (Simple)
- Ownership type: Sole Proprietor
- Road surface type: Dirt
Estimated market value
Not available
Estimated sales range
Not available
$2,302/mo
Price history
Price history
| Date | Event | Price |
|---|---|---|
| 10/3/2025 | Price change | $482,000-1.6%$268/sqft |
Source: | ||
| 7/7/2025 | Price change | $489,900-0.8%$273/sqft |
Source: | ||
| 6/12/2025 | Price change | $494,000-0.2%$275/sqft |
Source: | ||
| 5/4/2025 | Price change | $495,000-1%$276/sqft |
Source: | ||
| 4/10/2025 | Listed for sale | $499,900$278/sqft |
Source: | ||
Public tax history
Public tax history
Tax history is unavailable.BuyAbility℠ payment
Est. payment
$2,670/mo
Principal & interest
$2232
Property taxes
$269
Home insurance
$169
Climate risks
Neighborhood: 85641
Nearby schools
GreatSchools rating
- 7/10Acacia Elementary SchoolGrades: K-5Distance: 4.1 mi
- 7/10Old Vail Middle SchoolGrades: 6-8Distance: 4.6 mi
- 9/10Andrada Polytechnic High SchoolGrades: 9-12Distance: 4.4 mi
Schools provided by the listing agent
- Elementary: Sycamore
- Middle: Corona Foothills
- High: Andrada Polytechnic High School
- District: Vail
Source: MLS of Southern Arizona. This data may not be complete. We recommend contacting the local school district to confirm school assignments for this home.
Open to renting?
Browse rentals near this home.- Loading
- Loading
