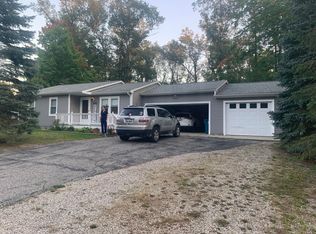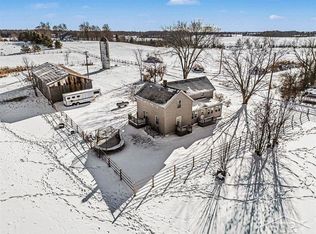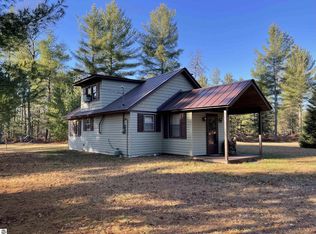Charming ranch on 5 acres in West Branch. This 1400 square foot home has an open floor plan with 3 bedrooms and 2.5 baths. The spacious attached heated garage is a bonus when living in Northern Michigan. Great spot for relaxing and enjoying wildlife.
Pending
Price increase: $6K (2/10)
$235,000
1091 Quigley Rd, West Branch, MI 48661
3beds
1,400sqft
Est.:
Single Family Residence
Built in 1991
5 Acres Lot
$235,200 Zestimate®
$168/sqft
$-- HOA
What's special
Spacious attached heated garageOpen floor plan
- 9 days |
- 1,672 |
- 71 |
Zillow last checked: 8 hours ago
Listing updated: February 11, 2026 at 04:17pm
Listed by:
GAIL CURTIS C:989-387-3807,
31 Realty 989-701-2011
Source: NGLRMLS,MLS#: 1942160
Facts & features
Interior
Bedrooms & bathrooms
- Bedrooms: 3
- Bathrooms: 3
- Full bathrooms: 1
- 3/4 bathrooms: 1
- 1/2 bathrooms: 1
- Main level bathrooms: 3
- Main level bedrooms: 3
Primary bedroom
- Level: Main
- Area: 132
- Dimensions: 12 x 11
Bedroom 2
- Level: Main
- Area: 120
- Dimensions: 12 x 10
Bedroom 3
- Level: Main
- Area: 120
- Dimensions: 12 x 10
Primary bathroom
- Features: Shared
Dining room
- Level: Main
Kitchen
- Level: Main
- Area: 143
- Dimensions: 13 x 11
Living room
- Level: Main
- Area: 336
- Dimensions: 21 x 16
Heating
- Forced Air, Propane
Cooling
- Central Air
Appliances
- Included: Refrigerator, Oven/Range, Dishwasher, Microwave, Washer, Dryer, Electric Water Heater
- Laundry: Main Level
Features
- Drywall, Ceiling Fan(s)
- Flooring: Wood
- Basement: Crawl Space
- Has fireplace: No
- Fireplace features: None
Interior area
- Total structure area: 1,400
- Total interior livable area: 1,400 sqft
- Finished area above ground: 1,400
- Finished area below ground: 0
Video & virtual tour
Property
Parking
- Total spaces: 2
- Parking features: Attached, Heated Garage, Concrete Floors, Gravel
- Attached garage spaces: 2
Accessibility
- Accessibility features: None
Features
- Levels: One
- Stories: 1
- Patio & porch: Deck
- Exterior features: Rain Gutters
- Has view: Yes
- View description: Countryside View
- Waterfront features: None
Lot
- Size: 5 Acres
- Dimensions: 330 x 660
- Features: Wooded-Hardwoods, Metes and Bounds
Details
- Additional structures: Shed(s), Other
- Parcel number: 00101500210
- Zoning description: Residential
- Other equipment: Dish TV
Construction
Type & style
- Home type: SingleFamily
- Architectural style: Ranch
- Property subtype: Single Family Residence
Materials
- Frame, Vinyl Siding
- Roof: Asphalt
Condition
- New construction: No
- Year built: 1991
Utilities & green energy
- Sewer: Private Sewer
- Water: Private
Community & HOA
Community
- Features: None
- Subdivision: None
HOA
- Services included: None
Location
- Region: West Branch
Financial & listing details
- Price per square foot: $168/sqft
- Tax assessed value: $74,600
- Annual tax amount: $1,066
- Price range: $235K - $235K
- Date on market: 2/10/2026
- Cumulative days on market: 9 days
- Listing agreement: Exclusive Right Sell
- Listing terms: Conventional,Cash
- Ownership type: Private Owner
- Road surface type: Asphalt
Estimated market value
$235,200
$223,000 - $247,000
$2,209/mo
Price history
Price history
| Date | Event | Price |
|---|---|---|
| 2/12/2026 | Pending sale | $235,000$168/sqft |
Source: | ||
| 2/10/2026 | Price change | $235,000+2.6%$168/sqft |
Source: | ||
| 4/29/2025 | Listed for sale | $229,000$164/sqft |
Source: | ||
| 4/28/2025 | Sold | $229,000-4.5%$164/sqft |
Source: | ||
| 3/18/2025 | Price change | $239,900-2%$171/sqft |
Source: | ||
| 3/1/2025 | Price change | $244,900-2%$175/sqft |
Source: | ||
| 2/8/2025 | Listed for sale | $249,900+1461.9%$179/sqft |
Source: | ||
| 10/1/1990 | Sold | $16,000$11/sqft |
Source: Agent Provided Report a problem | ||
Public tax history
Public tax history
| Year | Property taxes | Tax assessment |
|---|---|---|
| 2025 | $1,055 +7.8% | $81,300 +9% |
| 2024 | $978 +2.5% | $74,600 +21.9% |
| 2023 | $954 +8.1% | $61,200 +32.2% |
| 2022 | $883 -3% | $46,300 +9.5% |
| 2021 | $910 | $42,300 -1.6% |
| 2020 | -- | $43,000 +18.1% |
| 2018 | $388 -46.4% | $36,400 -6.2% |
| 2017 | $725 | $38,800 +12.5% |
| 2016 | $725 +0.3% | $34,500 -9.4% |
| 2015 | $723 +120.9% | $38,100 +11.1% |
| 2014 | $327 | $34,300 +6.5% |
| 2013 | -- | $32,200 -12% |
| 2012 | -- | $36,600 +0.8% |
| 2011 | -- | $36,300 +1.1% |
| 2010 | -- | $35,900 |
Find assessor info on the county website
BuyAbility℠ payment
Est. payment
$1,297/mo
Principal & interest
$1097
Property taxes
$200
Climate risks
Neighborhood: 48661
Nearby schools
GreatSchools rating
- 4/10Surline Middle SchoolGrades: 5-8Distance: 9.1 mi
- 5/10Ogemaw Heights High SchoolGrades: 9-12Distance: 3.7 mi
- 5/10Surline Elementary SchoolGrades: PK-4Distance: 9.1 mi
Schools provided by the listing agent
- District: West Branch-Rose City Area Schools
Source: NGLRMLS. This data may not be complete. We recommend contacting the local school district to confirm school assignments for this home.







