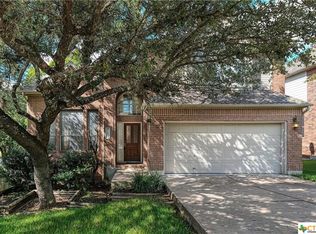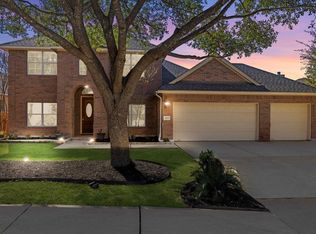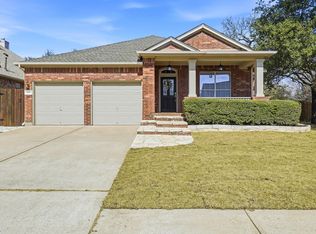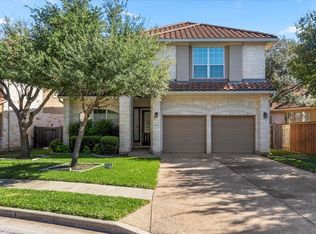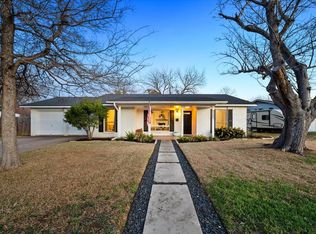Welcome to 10910 Chestnut Ridge Road, a beautifully updated Scott Felder home located in the highly desirable Canyon Creek neighborhood of Northwest Austin. This stunning 4-bedroom, 2.5-bath home offers 2,776 square feet of updated living space and is just steps from Canyon Creek Elementary, making it ideal for families seeking walkability and top-rated schools. The home features over $40,000 in upgrades, including oak hardwood flooring on the main level and in the primary bedroom, updated staircase, new carpet in secondary bedrooms, modern lighting, and a cozy family room fireplace. The open-concept layout connects the gourmet kitchen, complete with granite countertops, custom Kent Moore cabinets, center island, and modern appliances to the spacious living area, perfect for everyday living and entertaining. Upstairs, the large primary suite includes a garden tub, dual vanities, and separate shower, creating a private retreat. Three additional bedrooms provide flexibility for family, guests, or home office space. Enjoy outdoor living in the private backyard with a large deck, mature trees, and partial xeriscaping for low maintenance. Additional features include a full automatic sprinkler system and EV charger in the garage. Canyon Creek is known for its family-friendly atmosphere, nearby parks, community pool, greenbelts, hiking trails, and convenient access to major employers, shopping, and dining. This move-in-ready home combines modern updates, excellent schools, and an exceptional Northwest Austin location.
Active
$719,000
10910 Chestnut Ridge Rd, Austin, TX 78726
4beds
2,776sqft
Est.:
Single Family Residence
Built in 1992
8,045.53 Square Feet Lot
$710,100 Zestimate®
$259/sqft
$48/mo HOA
What's special
Modern lightingModern appliancesCozy family room fireplacePrivate backyardUpdated staircaseGranite countertopsLarge deck
- 7 hours |
- 118 |
- 5 |
Zillow last checked: 8 hours ago
Listing updated: 15 hours ago
Listed by:
Jenna Hensley (512) 429-8198,
Real Broker, LLC (855) 450-0442
Source: Unlock MLS,MLS#: 1579545
Tour with a local agent
Facts & features
Interior
Bedrooms & bathrooms
- Bedrooms: 4
- Bathrooms: 3
- Full bathrooms: 2
- 1/2 bathrooms: 1
Heating
- Central, Natural Gas
Cooling
- Central Air, Electric
Appliances
- Included: Built-In Electric Oven, Cooktop, Dishwasher, Microwave
Features
- Ceiling Fan(s), Chandelier
- Flooring: Carpet, Tile, Wood
- Windows: Double Pane Windows
- Number of fireplaces: 1
- Fireplace features: Family Room
Interior area
- Total interior livable area: 2,776 sqft
Property
Parking
- Total spaces: 2
- Parking features: Door-Multi, Driveway, Enclosed, Garage Door Opener, Garage Faces Front
- Garage spaces: 2
Accessibility
- Accessibility features: None
Features
- Levels: Two
- Stories: 2
- Patio & porch: Deck
- Exterior features: See Remarks
- Pool features: None
- Fencing: Perimeter, Privacy
- Has view: Yes
- View description: None
- Waterfront features: None
Lot
- Size: 8,045.53 Square Feet
- Features: Curbs, Sprinkler - Automatic, Sprinkler - In-ground, Trees-Large (Over 40 Ft)
Details
- Additional structures: None
- Parcel number: 01682301160000
- Special conditions: Standard
Construction
Type & style
- Home type: SingleFamily
- Property subtype: Single Family Residence
Materials
- Foundation: Slab
- Roof: Composition
Condition
- Updated/Remodeled
- New construction: No
- Year built: 1992
Utilities & green energy
- Sewer: Public Sewer
- Water: Public
- Utilities for property: Electricity Connected, Natural Gas Connected, Sewer Connected, Water Connected
Community & HOA
Community
- Features: See Remarks
- Subdivision: Canyon Creek Sec 18
HOA
- Has HOA: Yes
- Services included: See Remarks
- HOA fee: $578 annually
- HOA name: Canyon Creek HOA
Location
- Region: Austin
Financial & listing details
- Price per square foot: $259/sqft
- Tax assessed value: $642,536
- Annual tax amount: $12,943
- Date on market: 2/14/2026
- Listing terms: Cash,Conventional,FHA,VA Loan
- Electric utility on property: Yes
Estimated market value
$710,100
$675,000 - $746,000
$3,232/mo
Price history
Price history
| Date | Event | Price |
|---|---|---|
| 2/14/2026 | Listed for sale | $719,000-1.4%$259/sqft |
Source: | ||
| 10/27/2025 | Listing removed | $729,000$263/sqft |
Source: | ||
| 8/15/2025 | Price change | $729,000-1.4%$263/sqft |
Source: | ||
| 7/20/2025 | Price change | $739,000-2.8%$266/sqft |
Source: | ||
| 6/15/2025 | Price change | $760,000-2.4%$274/sqft |
Source: | ||
Public tax history
Public tax history
| Year | Property taxes | Tax assessment |
|---|---|---|
| 2025 | -- | $642,536 -6.2% |
| 2024 | $11,005 +37.5% | $684,827 +30.3% |
| 2023 | $8,003 +9.3% | $525,560 +10% |
Find assessor info on the county website
BuyAbility℠ payment
Est. payment
$4,535/mo
Principal & interest
$3360
Property taxes
$875
Other costs
$300
Climate risks
Neighborhood: 78726
Nearby schools
GreatSchools rating
- 10/10Canyon Creek Elementary SchoolGrades: K-5Distance: 0.1 mi
- 8/10Noel Grisham Middle SchoolGrades: 6-8Distance: 1.7 mi
- 9/10Westwood High SchoolGrades: 9-12Distance: 2 mi
Schools provided by the listing agent
- Elementary: Canyon Creek
- Middle: Noel Grisham
- High: Westwood
- District: Round Rock ISD
Source: Unlock MLS. This data may not be complete. We recommend contacting the local school district to confirm school assignments for this home.
- Loading
- Loading
