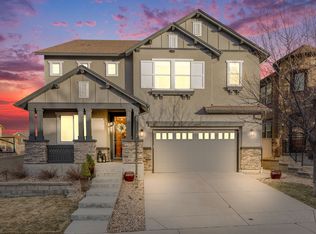Immaculate 4 bedroom, 3 bath home which sides and backs to open space. This home is in turn-key condition. The warmth and brightness of this home are relaxing from the moment you enter the front door. The owners spared no expense when it came to furnishing the home with granite countertops, hardwood floors, tile floors in all bathrooms, stainless steel appliances, high-end cabinets throughout, crown molding, shutters, and silhouette blinds, and upgraded carpets. The large upstairs loft is perfect for an office or kids' study area. The walkout basement is perfect for future development. The large deck off the family room and the smaller deck off the master bedroom are the ideal places for relaxing and enjoying the wide-open expanses of the open space. The quiet cul-de-sac location makes relaxing on the front porch appealing.
This property is off market, which means it's not currently listed for sale or rent on Zillow. This may be different from what's available on other websites or public sources.
