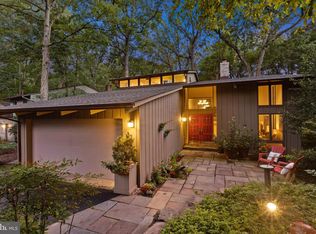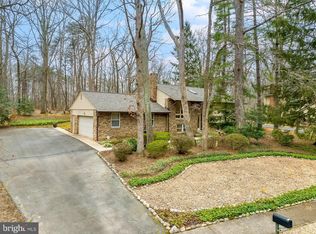Sold for $960,000
$960,000
10911 Thanlet Ln, Reston, VA 20190
4beds
2,904sqft
Single Family Residence
Built in 1971
0.36 Acres Lot
$969,000 Zestimate®
$331/sqft
$4,331 Estimated rent
Home value
$969,000
$911,000 - $1.04M
$4,331/mo
Zestimate® history
Loading...
Owner options
Explore your selling options
What's special
Single family home in prime Reston location on a quiet circle, backing up to wooded privacy!! Professional photos to follow shortly. Opportunity knocks here for anyone seeking a great home at a great price, prior to doing a few cosmetic updates. Home is over 2,900 finished S.F. on two living levels, with a 2 car garage, on a quiet circle in North Reston. The kitchen was renovated in 2012, and the home has two fireplaces (one is from the floor to top of the 2 story vaulted ceiling). It also has several beautiful updates such as a tiled patio overlooking a koi pond, and a magnificent custom mahogany front door!! Terrific single family home opportunity in great Reston location!!
Zillow last checked: 8 hours ago
Listing updated: May 06, 2025 at 07:10am
Listed by:
Debbie Wicker 571-338-3880,
Real Broker, LLC,
Co-Listing Agent: Kenneth Arthur 301-502-5108,
Real Broker, LLC
Bought with:
Lauryn Eadie, 0225102469
Real Broker, LLC
Source: Bright MLS,MLS#: VAFX2228632
Facts & features
Interior
Bedrooms & bathrooms
- Bedrooms: 4
- Bathrooms: 3
- Full bathrooms: 2
- 1/2 bathrooms: 1
- Main level bathrooms: 1
Bedroom 1
- Level: Upper
Bedroom 2
- Level: Upper
Bedroom 3
- Level: Upper
Bedroom 4
- Level: Upper
Bathroom 1
- Level: Upper
Bathroom 2
- Level: Upper
Breakfast room
- Level: Main
Den
- Level: Main
Dining room
- Level: Main
Family room
- Level: Main
Foyer
- Level: Main
Kitchen
- Level: Main
Laundry
- Level: Main
Living room
- Level: Main
Heating
- Forced Air, Natural Gas
Cooling
- Central Air, Electric
Appliances
- Included: Microwave, Built-In Range, Dishwasher, Disposal, Dryer, Ice Maker, Refrigerator, Washer, Water Heater, Gas Water Heater
- Laundry: Main Level, Laundry Room
Features
- Breakfast Area, Ceiling Fan(s), Exposed Beams, Family Room Off Kitchen, Formal/Separate Dining Room, Eat-in Kitchen, Kitchen - Table Space, Walk-In Closet(s), Other, High Ceilings, 2 Story Ceilings, Beamed Ceilings
- Flooring: Carpet, Vinyl
- Has basement: No
- Number of fireplaces: 2
- Fireplace features: Brick, Wood Burning, Gas/Propane
Interior area
- Total structure area: 2,904
- Total interior livable area: 2,904 sqft
- Finished area above ground: 2,904
- Finished area below ground: 0
Property
Parking
- Total spaces: 2
- Parking features: Garage Door Opener, Inside Entrance, Other, Driveway, Attached
- Attached garage spaces: 2
- Has uncovered spaces: Yes
Accessibility
- Accessibility features: Other
Features
- Levels: Two
- Stories: 2
- Exterior features: Sidewalks, Other
- Pool features: Community
- Has view: Yes
- View description: Scenic Vista, Trees/Woods
Lot
- Size: 0.36 Acres
- Features: Backs to Trees, Landscaped, No Thru Street, Premium, Private, Rear Yard, Secluded, Wooded
Details
- Additional structures: Above Grade, Below Grade
- Parcel number: 0181 02090045
- Zoning: 370
- Special conditions: Standard
Construction
Type & style
- Home type: SingleFamily
- Architectural style: Contemporary
- Property subtype: Single Family Residence
Materials
- Brick, Wood Siding
- Foundation: Slab
Condition
- New construction: No
- Year built: 1971
Details
- Builder model: Persimmon - beautiful!
Utilities & green energy
- Sewer: Public Sewer
- Water: Public
- Utilities for property: Electricity Available, Natural Gas Available, Phone Available
Community & neighborhood
Location
- Region: Reston
- Subdivision: Reston
HOA & financial
HOA
- Has HOA: Yes
- HOA fee: $848 annually
- Amenities included: Baseball Field, Basketball Court, Bike Trail, Common Grounds, Community Center, Jogging Path, Picnic Area, Pool, Soccer Field, Tot Lots/Playground, Other
- Services included: Common Area Maintenance, Management, Pool(s), Reserve Funds, Snow Removal, Other
Other
Other facts
- Listing agreement: Exclusive Right To Sell
- Listing terms: Cash,Conventional,FHA,VA Loan
- Ownership: Fee Simple
Price history
| Date | Event | Price |
|---|---|---|
| 4/30/2025 | Sold | $960,000+1.6%$331/sqft |
Source: | ||
| 4/14/2025 | Pending sale | $945,000$325/sqft |
Source: | ||
| 4/10/2025 | Contingent | $945,000$325/sqft |
Source: | ||
| 4/10/2025 | Listed for sale | $945,000$325/sqft |
Source: | ||
Public tax history
| Year | Property taxes | Tax assessment |
|---|---|---|
| 2025 | $10,088 +8.9% | $838,580 +9.1% |
| 2024 | $9,268 +3.8% | $768,790 +1.3% |
| 2023 | $8,925 +8.5% | $759,260 +9.9% |
Find assessor info on the county website
Neighborhood: Wiehle Ave - Reston Pky
Nearby schools
GreatSchools rating
- 6/10Forest Edge Elementary SchoolGrades: PK-6Distance: 0.4 mi
- 6/10Hughes Middle SchoolGrades: 7-8Distance: 2.5 mi
- 6/10South Lakes High SchoolGrades: 9-12Distance: 2.7 mi
Schools provided by the listing agent
- Elementary: Forest Edge
- Middle: Hughes
- High: South Lakes
- District: Fairfax County Public Schools
Source: Bright MLS. This data may not be complete. We recommend contacting the local school district to confirm school assignments for this home.
Get a cash offer in 3 minutes
Find out how much your home could sell for in as little as 3 minutes with a no-obligation cash offer.
Estimated market value$969,000
Get a cash offer in 3 minutes
Find out how much your home could sell for in as little as 3 minutes with a no-obligation cash offer.
Estimated market value
$969,000

