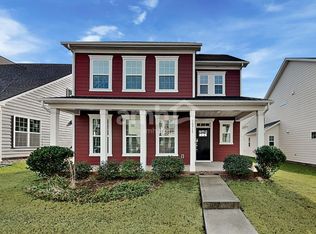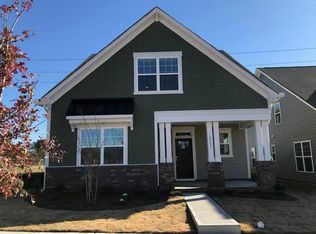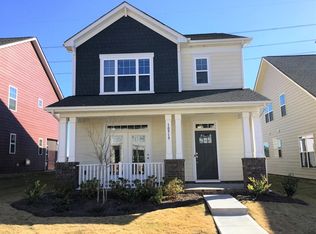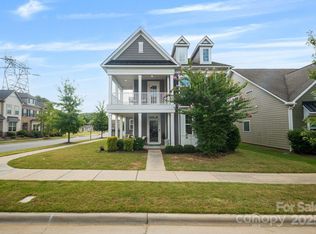Looking for an opportunity to completely customize your floorplan? Look no further than the Cypress plan. This 3 bedroom, 2.5 bath home features a large family room, kitchen, breakfast area, first-floor owner's suite, loft and covered patio as well as a highly desired 2-car rear-load garage. Make it your own by selecting from the optional bedroom 4 and bath 3, bonus room, study, screened-in porch or gourmet kitchen.
This property is off market, which means it's not currently listed for sale or rent on Zillow. This may be different from what's available on other websites or public sources.



