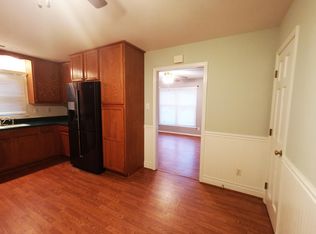Sold for $340,000 on 09/16/24
$340,000
10912 Rufford Rd, Chester, VA 23831
3beds
1,629sqft
Single Family Residence
Built in 1989
0.37 Acres Lot
$353,500 Zestimate®
$209/sqft
$2,130 Estimated rent
Home value
$353,500
$329,000 - $382,000
$2,130/mo
Zestimate® history
Loading...
Owner options
Explore your selling options
What's special
Have you been looking for a well maintained 2 story, 3 bedroom, 2.5 bath colonial style modern home? Look no further that this great home in Chester, minutes from 288, shopping, dining and entertaining. As you enter the home you are greeted with an oversized living room with laminate wood floors and a cozy wood burning fireplace. Additionally to finish off the first floor you have an updated eat in kitchen and dining room featuring stainless steel appliances, island, backsplash, large pantry and light fixtures. The upstairs features 3 bedrooms, 2 full baths and a separate laundry room. Master bedroom has his and her closets with custom shelving, over head light and ceiling fan with a master bath. Other two bedrooms have large closets with shelving and overhead lights and ceiling fans also. Pull down attic with room for storage. If you enjoy being outdoors head downstairs to your oversized living room and open your French doors to your outdoor deck. Here you can take in the view of your beautifully landscaped yard. On cozy nights have a seat by the firepit and enjoy. If you are concerned about storage there are two detached sheds. One of the sheds has been completed with flooring, drywall and electrical for your enjoyment or choose to use for storage. Hurry this won't last long, schedule your private tour today.
Zillow last checked: 8 hours ago
Listing updated: March 13, 2025 at 01:00pm
Listed by:
LaToya Washington (804)874-6806,
Covenant Realty
Bought with:
Bentley Affendikis, 0225093204
Joyner Fine Properties
Andrew Affendikis, 0225196387
Joyner Fine Properties
Source: CVRMLS,MLS#: 2417427 Originating MLS: Central Virginia Regional MLS
Originating MLS: Central Virginia Regional MLS
Facts & features
Interior
Bedrooms & bathrooms
- Bedrooms: 3
- Bathrooms: 3
- Full bathrooms: 2
- 1/2 bathrooms: 1
Primary bedroom
- Level: Second
- Dimensions: 0 x 0
Bedroom 2
- Level: Second
- Dimensions: 0 x 0
Bedroom 3
- Level: Second
- Dimensions: 0 x 0
Dining room
- Level: First
- Dimensions: 0 x 0
Other
- Description: Tub & Shower
- Level: Second
Half bath
- Level: First
Kitchen
- Level: First
- Dimensions: 0 x 0
Laundry
- Level: Second
- Dimensions: 0 x 0
Living room
- Level: First
- Dimensions: 0 x 0
Heating
- Electric, Heat Pump, Zoned
Cooling
- Central Air, Electric
Appliances
- Included: Dryer, Dishwasher, Electric Cooking, Electric Water Heater, Oven, Refrigerator, Stove, Washer
- Laundry: Washer Hookup, Dryer Hookup
Features
- Ceiling Fan(s), Dining Area, Eat-in Kitchen, French Door(s)/Atrium Door(s), Fireplace, High Speed Internet, Kitchen Island, Bath in Primary Bedroom, Pantry, Solid Surface Counters, Wired for Data
- Flooring: Partially Carpeted, Vinyl
- Doors: French Doors
- Basement: Crawl Space
- Attic: Access Only,Floored
- Number of fireplaces: 1
- Fireplace features: Wood Burning
Interior area
- Total interior livable area: 1,629 sqft
- Finished area above ground: 1,629
Property
Parking
- Parking features: Driveway, Paved
- Has uncovered spaces: Yes
Features
- Levels: Two
- Stories: 2
- Patio & porch: Rear Porch, Deck
- Exterior features: Lighting, Storage, Shed, Paved Driveway
- Pool features: None
- Fencing: None,Partial,Picket
Lot
- Size: 0.37 Acres
- Features: Landscaped
Details
- Parcel number: 793661938200000
- Zoning description: R7
Construction
Type & style
- Home type: SingleFamily
- Architectural style: Colonial,Two Story
- Property subtype: Single Family Residence
Materials
- Brick, Drywall, Frame, Vinyl Siding
- Roof: Composition,Shingle
Condition
- Resale
- New construction: No
- Year built: 1989
Utilities & green energy
- Sewer: Public Sewer
- Water: Public
Community & neighborhood
Security
- Security features: Security System
Location
- Region: Chester
- Subdivision: Cameron Run
Other
Other facts
- Ownership: Individuals
- Ownership type: Sole Proprietor
Price history
| Date | Event | Price |
|---|---|---|
| 9/16/2024 | Sold | $340,000-2.6%$209/sqft |
Source: | ||
| 8/13/2024 | Pending sale | $348,950$214/sqft |
Source: | ||
| 8/7/2024 | Price change | $348,950-1.7%$214/sqft |
Source: | ||
| 7/14/2024 | Price change | $354,999-4.1%$218/sqft |
Source: | ||
| 7/4/2024 | Listed for sale | $369,999+44.8%$227/sqft |
Source: | ||
Public tax history
| Year | Property taxes | Tax assessment |
|---|---|---|
| 2025 | $2,723 -0.6% | $305,900 +0.5% |
| 2024 | $2,739 +9% | $304,300 +10.2% |
| 2023 | $2,513 +3.7% | $276,100 +4.9% |
Find assessor info on the county website
Neighborhood: 23831
Nearby schools
GreatSchools rating
- 5/10C E Curtis Elementary SchoolGrades: PK-5Distance: 0.9 mi
- 5/10Elizabeth Davis Middle SchoolGrades: 6-8Distance: 5.5 mi
- 4/10Thomas Dale High SchoolGrades: 9-12Distance: 1 mi
Schools provided by the listing agent
- Elementary: Curtis
- Middle: Elizabeth Davis
- High: Thomas Dale
Source: CVRMLS. This data may not be complete. We recommend contacting the local school district to confirm school assignments for this home.
Get a cash offer in 3 minutes
Find out how much your home could sell for in as little as 3 minutes with a no-obligation cash offer.
Estimated market value
$353,500
Get a cash offer in 3 minutes
Find out how much your home could sell for in as little as 3 minutes with a no-obligation cash offer.
Estimated market value
$353,500
