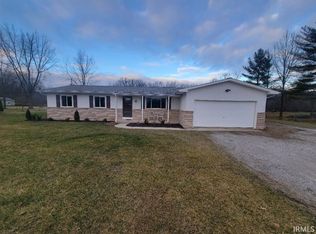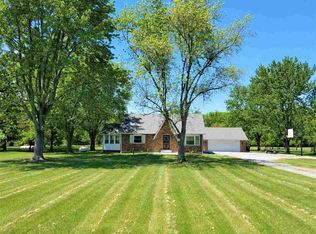Closed
$269,900
10914 Marion Center Rd, Fort Wayne, IN 46816
3beds
1,781sqft
Single Family Residence
Built in 1966
1.37 Acres Lot
$276,600 Zestimate®
$--/sqft
$1,593 Estimated rent
Home value
$276,600
$252,000 - $307,000
$1,593/mo
Zestimate® history
Loading...
Owner options
Explore your selling options
What's special
Check out this well maintained 3 bedroom ranch on almost 1.5 acres!! Open concept with a ton of living space. Many recent updates including newer windows, HVAC, siding, roof, fixtures, and newly remodeled bathrooms. Large island in the kitchen alongside newer cabinets. Recently converted 4 seasons room has lots of natural light. Beautiful master bedroom en suite with large vanity area. Huge fenced in back yard with trees. If you want to get away from the traditional subdivision feel, this may be the house for you. Conveniently located off of I 469 with easy access to shopping, restaurants, and so much more. This is a great move-in-ready home that will not last...schedule your showing today!
Zillow last checked: 8 hours ago
Listing updated: February 20, 2025 at 10:38am
Listed by:
Scott Jester 260-489-3336,
Coldwell Banker Real Estate Group
Bought with:
Amy Griebel-Miller, RB21000656
Coldwell Banker Real Estate Gr
Source: IRMLS,MLS#: 202501067
Facts & features
Interior
Bedrooms & bathrooms
- Bedrooms: 3
- Bathrooms: 2
- Full bathrooms: 2
- Main level bedrooms: 3
Bedroom 1
- Level: Main
Bedroom 2
- Level: Main
Family room
- Level: Main
- Area: 260
- Dimensions: 20 x 13
Kitchen
- Level: Main
- Area: 154
- Dimensions: 14 x 11
Living room
- Level: Main
- Area: 260
- Dimensions: 20 x 13
Heating
- Natural Gas, Forced Air
Cooling
- Central Air
Appliances
- Included: Dishwasher, Microwave, Electric Range
Features
- 1st Bdrm En Suite
- Windows: Window Treatments
- Basement: Crawl Space
- Has fireplace: No
Interior area
- Total structure area: 1,781
- Total interior livable area: 1,781 sqft
- Finished area above ground: 1,781
- Finished area below ground: 0
Property
Parking
- Total spaces: 2
- Parking features: Attached
- Attached garage spaces: 2
Features
- Levels: One
- Stories: 1
Lot
- Size: 1.37 Acres
- Dimensions: 406x151x309x150
- Features: Level, Rural
Details
- Parcel number: 021809276003.000051
Construction
Type & style
- Home type: SingleFamily
- Architectural style: Ranch
- Property subtype: Single Family Residence
Materials
- Vinyl Siding
Condition
- New construction: No
- Year built: 1966
Utilities & green energy
- Sewer: City
- Water: Well
Community & neighborhood
Location
- Region: Fort Wayne
- Subdivision: None
Other
Other facts
- Listing terms: Cash,Conventional,FHA,VA Loan
Price history
| Date | Event | Price |
|---|---|---|
| 2/20/2025 | Sold | $269,900+0.3% |
Source: | ||
| 1/15/2025 | Pending sale | $269,000 |
Source: | ||
| 1/11/2025 | Listed for sale | $269,000+41.6% |
Source: | ||
| 11/9/2020 | Sold | $190,000-4.5% |
Source: | ||
| 9/29/2020 | Pending sale | $199,000$112/sqft |
Source: Coldwell Banker Real Estate Group #202036967 Report a problem | ||
Public tax history
| Year | Property taxes | Tax assessment |
|---|---|---|
| 2024 | $1,635 +57.8% | $223,100 +8.3% |
| 2023 | $1,036 +33.2% | $206,000 +17.2% |
| 2022 | $778 +47% | $175,700 +30.4% |
Find assessor info on the county website
Neighborhood: 46816
Nearby schools
GreatSchools rating
- 7/10Hoagland Elementary SchoolGrades: K-6Distance: 5 mi
- 4/10Heritage Jr/Sr High SchoolGrades: 7-12Distance: 5 mi
Schools provided by the listing agent
- Elementary: Southwick
- Middle: Heritage
- High: Heritage
- District: East Allen County
Source: IRMLS. This data may not be complete. We recommend contacting the local school district to confirm school assignments for this home.
Get pre-qualified for a loan
At Zillow Home Loans, we can pre-qualify you in as little as 5 minutes with no impact to your credit score.An equal housing lender. NMLS #10287.
Sell with ease on Zillow
Get a Zillow Showcase℠ listing at no additional cost and you could sell for —faster.
$276,600
2% more+$5,532
With Zillow Showcase(estimated)$282,132

