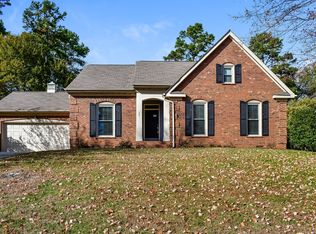Closed
$445,000
10914 Ridge Acres Rd, Charlotte, NC 28214
4beds
3,358sqft
Single Family Residence
Built in 1990
0.25 Acres Lot
$440,500 Zestimate®
$133/sqft
$2,730 Estimated rent
Home value
$440,500
$410,000 - $476,000
$2,730/mo
Zestimate® history
Loading...
Owner options
Explore your selling options
What's special
Welcome to this immaculate 4-bedroom home in highly-desired Long Creek subdivision. This former model w/ over 3000+ sq ft of living space sits on a beautiful 1/4 acre lot! Excellent natural lighting throughout w/ well-thought out floor plan including large living, family and dining rooms on main complemented w/ the recently renovated kitchen featuring a large island, quartz counters, custom cabinetry, & SS appliances. Fantastic sun-room and HUGE bonus/rec room completes the main level. 4-bedrooms on upper including the large primary bedroom w/ updated en-suite bathroom featuring a whirlpool tub, separate walk-in shower, and walk-in closets w/ custom shelving. An additional large bonus room completes the upper level. Tranquil backyard w/ large deck & detached outbuilding w/ electrical for year-round enjoyment. New WINDOWS-2022, New ENTRY DOORS-2024, New WATER HEATER- 2020, New HVAC- 2019/2022. Only minutes to popular Mt. Holly restaurants, pubs, shopping and National Whitewater Center!
Zillow last checked: 8 hours ago
Listing updated: May 07, 2025 at 11:21am
Listing Provided by:
Kenneth Lin Kenneth@UrbanNestNC.com,
Urban Nest Realty, LLC
Bought with:
Melissa Jones
Howard Hanna Allen Tate Statesville
Source: Canopy MLS as distributed by MLS GRID,MLS#: 4232889
Facts & features
Interior
Bedrooms & bathrooms
- Bedrooms: 4
- Bathrooms: 3
- Full bathrooms: 2
- 1/2 bathrooms: 1
Primary bedroom
- Level: Upper
Bedroom s
- Level: Upper
Bedroom s
- Level: Upper
Bedroom s
- Level: Upper
Bathroom full
- Level: Upper
Bathroom full
- Level: Upper
Bathroom half
- Level: Main
Bonus room
- Level: Upper
Dining room
- Level: Main
Family room
- Level: Main
Kitchen
- Level: Main
Laundry
- Level: Main
Living room
- Level: Main
Recreation room
- Level: Main
Sunroom
- Level: Main
Heating
- Central, Natural Gas
Cooling
- Ceiling Fan(s), Central Air
Appliances
- Included: Dishwasher, Disposal, Double Oven, Electric Cooktop, Exhaust Hood, Gas Water Heater, Refrigerator with Ice Maker, Wall Oven
- Laundry: Electric Dryer Hookup, Utility Room, Main Level
Features
- Kitchen Island, Walk-In Closet(s), Whirlpool
- Flooring: Carpet, Hardwood, Tile
- Doors: Insulated Door(s), Storm Door(s)
- Windows: Insulated Windows
- Has basement: No
- Fireplace features: Family Room, Gas Log
Interior area
- Total structure area: 3,358
- Total interior livable area: 3,358 sqft
- Finished area above ground: 3,358
- Finished area below ground: 0
Property
Parking
- Total spaces: 2
- Parking features: Driveway
- Uncovered spaces: 2
Features
- Levels: Two
- Stories: 2
- Patio & porch: Deck
Lot
- Size: 0.25 Acres
- Dimensions: 104' x 146' x 44' x 155'
- Features: Level
Details
- Additional structures: Workshop
- Parcel number: 03137226
- Zoning: N1-A
- Special conditions: Standard
Construction
Type & style
- Home type: SingleFamily
- Architectural style: Traditional
- Property subtype: Single Family Residence
Materials
- Brick Partial, Hardboard Siding
- Foundation: Crawl Space
- Roof: Composition
Condition
- New construction: No
- Year built: 1990
Utilities & green energy
- Sewer: Public Sewer
- Water: City
Community & neighborhood
Security
- Security features: Carbon Monoxide Detector(s), Smoke Detector(s)
Community
- Community features: Sidewalks, Street Lights
Location
- Region: Charlotte
- Subdivision: Long Creek
HOA & financial
HOA
- Has HOA: Yes
- HOA fee: $70 annually
- Association name: Long Creek HOA
- Association phone: 980-253-8990
Other
Other facts
- Listing terms: Cash,Conventional,FHA,VA Loan
- Road surface type: Concrete, Paved
Price history
| Date | Event | Price |
|---|---|---|
| 5/2/2025 | Sold | $445,000-0.9%$133/sqft |
Source: | ||
| 4/23/2025 | Pending sale | $449,000$134/sqft |
Source: | ||
| 3/13/2025 | Listed for sale | $449,000+156.6%$134/sqft |
Source: | ||
| 11/3/2003 | Sold | $175,000-24.7%$52/sqft |
Source: Public Record Report a problem | ||
| 11/7/2002 | Sold | $232,504+0.7%$69/sqft |
Source: Public Record Report a problem | ||
Public tax history
| Year | Property taxes | Tax assessment |
|---|---|---|
| 2025 | -- | $398,700 |
| 2024 | $3,173 +3.6% | $398,700 |
| 2023 | $3,064 +9.4% | $398,700 +43.8% |
Find assessor info on the county website
Neighborhood: Coulwood West
Nearby schools
GreatSchools rating
- 3/10River Oaks AcademyGrades: PK-5Distance: 0.4 mi
- 8/10Coulwood MiddleGrades: 6-8Distance: 2 mi
- 1/10West Mecklenburg HighGrades: 9-12Distance: 4.1 mi
Schools provided by the listing agent
- Elementary: River Oaks Academy
- Middle: Coulwood
- High: West Mecklenburg
Source: Canopy MLS as distributed by MLS GRID. This data may not be complete. We recommend contacting the local school district to confirm school assignments for this home.
Get a cash offer in 3 minutes
Find out how much your home could sell for in as little as 3 minutes with a no-obligation cash offer.
Estimated market value
$440,500
