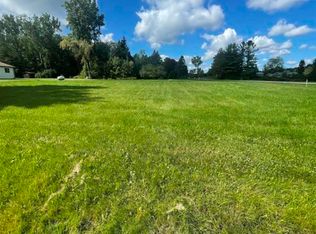Sold for $205,000
$205,000
10915 Carter Rd, Freeland, MI 48623
3beds
1,368sqft
Single Family Residence
Built in 1959
1.2 Acres Lot
$212,900 Zestimate®
$150/sqft
$1,633 Estimated rent
Home value
$212,900
$123,000 - $366,000
$1,633/mo
Zestimate® history
Loading...
Owner options
Explore your selling options
What's special
SET ON 1.2 ACRES IN A PEACEFUL COUNTRY SETTING, THIS INVITING RANCH-STYLE HOME OFFERS THE PERFECT BLEND OF SPACE AND CONVENIENCE. A FULL BASEMENT PROFIDES PLENTY OF ROOM FOR STORAGE OR FUTURE LIVING SPEACE, WHILE THE DETACHED 2 CAR GARAGE ADDS EXTRA VERSATILITY. OUTSIDE YOU FIND A LARGE POLE BUILDING (32x24) FOR ALL YOUR EXTRA TOYS. WITH PLENTY OF OPEN LAND AROUND YOU, THIS PROPERTY GIVES YOU THE PRIVACY OF COUNTY LIVING WHILE KEEPING EVERYDAY COMFORTS CLOSE AT HAND.
Zillow last checked: 8 hours ago
Listing updated: October 13, 2025 at 06:45am
Listed by:
Barbara Rice,
MID-LAND REALTORS
Bought with:
Non Member
Midland Board of REALTORS
Source: MIDMLS,MLS#: 50185668
Facts & features
Interior
Bedrooms & bathrooms
- Bedrooms: 3
- Bathrooms: 1
- Full bathrooms: 1
Bedroom 1
- Features: Wood Floor
- Level: First
- Area: 168
- Dimensions: 14 x 12
Bedroom 2
- Features: Wood Floor
- Level: First
- Area: 156
- Dimensions: 13 x 12
Bedroom 3
- Features: Wood Floor
- Level: First
- Area: 100
- Dimensions: 10 x 10
Bathroom 1
- Features: Ceramic Floor
- Level: First
- Area: 56
- Dimensions: 8 x 7
Family room
- Features: Laminate Floor
- Level: First
- Area: 210
- Dimensions: 15 x 14
Kitchen
- Features: Ceramic Floor
- Level: First
- Area: 207
- Dimensions: 23 x 9
Living room
- Features: Wood Floor
- Level: First
- Area: 228
- Dimensions: 19 x 12
Heating
- Natural Gas, Forced Air
Cooling
- Central Air
Appliances
- Included: Range/Oven, Refrigerator, Gas Water Heater
Features
- Flooring: Wood, Wood, Wood, Wood, Laminate, Ceramic, Ceramic
- Basement: Full
- Has fireplace: No
Interior area
- Total structure area: 13,681,125
- Total interior livable area: 1,368 sqft
- Finished area below ground: 0
Property
Parking
- Total spaces: 2
- Parking features: Detached
- Garage spaces: 2
Features
- Levels: One
- Stories: 1
- Frontage type: Road
- Frontage length: 144
Lot
- Size: 1.20 Acres
- Dimensions: 144 x 349
Details
- Additional structures: Pole Barn
- Parcel number: 29133051004000
Construction
Type & style
- Home type: SingleFamily
- Architectural style: Ranch
- Property subtype: Single Family Residence
Materials
- Aluminum, Vinyl Siding
- Foundation: Basement
Condition
- Year built: 1959
Utilities & green energy
- Sewer: Septic Tank
- Water: Well
Community & neighborhood
Location
- Region: Freeland
Other
Other facts
- Price range: $205K - $205K
- Listing terms: Cash,Conventional,FHA,VA Loan
- Ownership: Private
- Road surface type: Paved
Price history
| Date | Event | Price |
|---|---|---|
| 10/10/2025 | Sold | $205,000$150/sqft |
Source: | ||
| 8/27/2025 | Pending sale | $205,000$150/sqft |
Source: | ||
| 8/20/2025 | Listed for sale | $205,000+144%$150/sqft |
Source: | ||
| 9/3/2014 | Sold | $84,000-11.5%$61/sqft |
Source: | ||
| 7/10/2014 | Price change | $94,900-5%$69/sqft |
Source: RE/MAX New Image #31190541 Report a problem | ||
Public tax history
| Year | Property taxes | Tax assessment |
|---|---|---|
| 2024 | $2,262 -4.6% | $97,300 +13% |
| 2023 | $2,370 | $86,100 +10.2% |
| 2022 | -- | $78,100 +8% |
Find assessor info on the county website
Neighborhood: 48623
Nearby schools
GreatSchools rating
- NAFreeland Learning CenterGrades: PK-1Distance: 3.2 mi
- 7/10Freeland Middle School/High SchoolGrades: 7-12Distance: 2.8 mi
- 7/10Freeland Elementary SchoolGrades: 2-6Distance: 3.5 mi
Schools provided by the listing agent
- District: Freeland Comm School District
Source: MIDMLS. This data may not be complete. We recommend contacting the local school district to confirm school assignments for this home.
Get pre-qualified for a loan
At Zillow Home Loans, we can pre-qualify you in as little as 5 minutes with no impact to your credit score.An equal housing lender. NMLS #10287.
Sell with ease on Zillow
Get a Zillow Showcase℠ listing at no additional cost and you could sell for —faster.
$212,900
2% more+$4,258
With Zillow Showcase(estimated)$217,158
