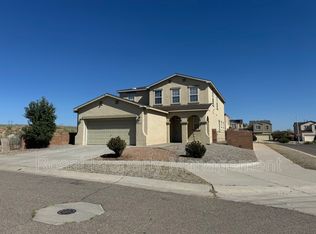Sold
Price Unknown
10915 Denton Rd SW, Albuquerque, NM 87121
4beds
2,800sqft
Single Family Residence
Built in 2007
5,227.2 Square Feet Lot
$351,800 Zestimate®
$--/sqft
$2,217 Estimated rent
Home value
$351,800
$320,000 - $383,000
$2,217/mo
Zestimate® history
Loading...
Owner options
Explore your selling options
What's special
Spacious 4-bedroom, 3.5-bath home featuring two primary suites--one upstairs and one downstairs--perfect for multi-generational living or extra privacy. Bright and open concept layout with a large loft that can be used as an additional living area, office, or playroom. Enjoy a low-maintenance backyard and a 2-car garage, all situated on a desirable corner lot with no HOA. Photos are from October, 2022.
Zillow last checked: 8 hours ago
Listing updated: January 28, 2026 at 03:42pm
Listed by:
Andrea A Romero 505-610-6481,
Southwest Elite Real Estate,
Jonathan M Ortiz 505-363-8451,
Southwest Elite Real Estate
Bought with:
New Mexico Home Group
Jason Mitchell RE NM
Source: SWMLS,MLS#: 1090317
Facts & features
Interior
Bedrooms & bathrooms
- Bedrooms: 4
- Bathrooms: 4
- Full bathrooms: 3
- 1/2 bathrooms: 1
Primary bedroom
- Level: Main
- Area: 255
- Dimensions: 17 x 15
Kitchen
- Level: Main
- Area: 195
- Dimensions: 13 x 15
Living room
- Level: Main
- Area: 324
- Dimensions: 18 x 18
Heating
- Central, Forced Air, Natural Gas
Cooling
- Refrigerated
Appliances
- Included: Dishwasher, Free-Standing Gas Range, Microwave, Refrigerator
- Laundry: Gas Dryer Hookup, Washer Hookup, Dryer Hookup, ElectricDryer Hookup
Features
- Ceiling Fan(s), Separate/Formal Dining Room, Kitchen Island, Loft, Multiple Living Areas, Main Level Primary, Multiple Primary Suites, Pantry, Separate Shower, Walk-In Closet(s)
- Flooring: Carpet, Tile
- Windows: Double Pane Windows, Insulated Windows
- Has basement: No
- Number of fireplaces: 1
- Fireplace features: Glass Doors, Gas Log
Interior area
- Total structure area: 2,800
- Total interior livable area: 2,800 sqft
Property
Parking
- Total spaces: 2
- Parking features: Garage
- Garage spaces: 2
Features
- Levels: Two
- Stories: 2
- Patio & porch: Covered, Open, Patio
- Exterior features: Private Entrance, Privacy Wall, Private Yard
- Fencing: Wall
Lot
- Size: 5,227 sqft
- Features: Corner Lot, Landscaped, Planned Unit Development
Details
- Parcel number: 100805432750412401
- Zoning description: R-1A*
Construction
Type & style
- Home type: SingleFamily
- Property subtype: Single Family Residence
Materials
- Frame, Stucco
- Roof: Pitched,Shingle
Condition
- Resale
- New construction: No
- Year built: 2007
Utilities & green energy
- Sewer: Public Sewer
- Water: Public
- Utilities for property: Electricity Connected, Natural Gas Connected, Sewer Connected, Water Connected
Green energy
- Energy generation: None
Community & neighborhood
Location
- Region: Albuquerque
Other
Other facts
- Listing terms: Cash,Conventional,FHA,VA Loan
Price history
| Date | Event | Price |
|---|---|---|
| 10/30/2025 | Sold | -- |
Source: | ||
| 9/25/2025 | Pending sale | $350,000$125/sqft |
Source: | ||
| 9/4/2025 | Listed for sale | $350,000+133.5%$125/sqft |
Source: | ||
| 10/10/2022 | Listing removed | -- |
Source: Zillow Rental Network Premium Report a problem | ||
| 10/6/2022 | Listed for rent | $1,795+20.1%$1/sqft |
Source: Zillow Rental Network Premium Report a problem | ||
Public tax history
| Year | Property taxes | Tax assessment |
|---|---|---|
| 2025 | $2,914 +3.2% | $68,969 +3% |
| 2024 | $2,825 +1.7% | $66,960 +3% |
| 2023 | $2,778 +107% | $65,011 +3% |
Find assessor info on the county website
Neighborhood: Westgate Hts
Nearby schools
GreatSchools rating
- 7/10Carlos Rey Elementary SchoolGrades: PK-5Distance: 0.6 mi
- 4/10Truman Middle SchoolGrades: 6-8Distance: 1 mi
- 7/10Atrisco Heritage Academy High SchoolGrades: 9-12Distance: 1.5 mi
Schools provided by the listing agent
- Elementary: Carlos Rey
- Middle: George I. Sanchez
- High: Atrisco Heritage
Source: SWMLS. This data may not be complete. We recommend contacting the local school district to confirm school assignments for this home.
Get a cash offer in 3 minutes
Find out how much your home could sell for in as little as 3 minutes with a no-obligation cash offer.
Estimated market value$351,800
Get a cash offer in 3 minutes
Find out how much your home could sell for in as little as 3 minutes with a no-obligation cash offer.
Estimated market value
$351,800
