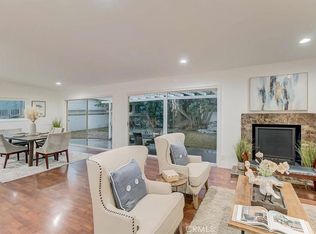Don't miss this amazing opportunity! A luxurious three bedrooms two bathroom residence nestled in a quiet tree-lined community in Porter Ranch. This suburban gem sits on a mega-sized lot and has the hallmarks of a perfect family home. The focal point is a great room that links modern kitchen, dining, and living room exposed to large windows full of natural light. The large window array overlooks a huge paved rear private fenced-in patio space complete with partition for the kid's play area. Bonus room and office adjacent. Big potential for a pool! Smarthome ready. The stunning new white kitchen is aesthetic with high-end fixtures and sink. Master bedroom very spacious with a giant walk-in closet and true spa-like stone dual-shower experience. Second bedroom perfect for bunk bed arrangement. Both bathrooms have dual sinks. Easy access to 118, 405, and 5 Freeways. Lots of retail stores, groceries, restaurants, hiking, and parks nearby.
This property is off market, which means it's not currently listed for sale or rent on Zillow. This may be different from what's available on other websites or public sources.
