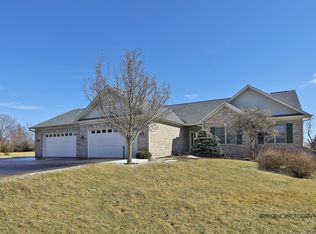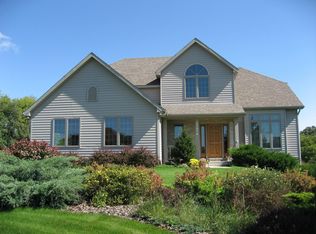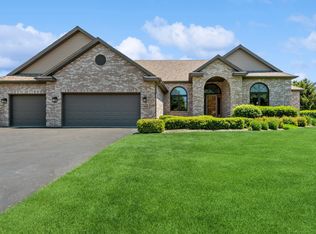Closed
$485,000
10916 E Riviera Dr, Spring Grove, IL 60081
4beds
3,463sqft
Single Family Residence
Built in 1999
1 Acres Lot
$539,100 Zestimate®
$140/sqft
$4,253 Estimated rent
Home value
$539,100
$512,000 - $571,000
$4,253/mo
Zestimate® history
Loading...
Owner options
Explore your selling options
What's special
Welcome to this stunning home in the highly desirable Breezy Lawn Estates, offering a perfect blend of timeless charm and modern upgrades. The first floor features beautiful hardwood flooring, 9' ceilings, crown molding, chair rail, oversized baseboards, and elegant French doors. The gourmet white eat-in kitchen includes a large center island, updated appliances (all of which stay), sliders to the deck, and overlooks the sunken family room with fireplace -perfect for both entertaining and everyday living. The spacious 12x12 deck overlooks a beautifully landscaped yard. First-floor laundry and a convenient powder room add to the home's functionality. Upstairs, you'll find a luxurious master suite complete with a tray ceiling, two walk-in closets, and a private bath featuring a separate tub and shower, along with double sinks. Three additional generously sized bedrooms and a neutral full hall bath provide plenty of space for family or guests. The finished basement offers exceptional additional living space, including a bar, wine cellar, family room area, office, and two separate storage areas-ideal for entertaining, working from home, or simply unwinding. A long driveway provides ample parking and leads to a 3-car side-load garage. The home includes a central vacuum system and high-efficiency 2 year old HVAC system, and a tankless water heater approximately 5 years old and a 6-year-old roof. With its curb appeal, thoughtful upgrades, and location in one of the area's most sought-after neighborhoods, this home is truly a must-see!
Zillow last checked: 8 hours ago
Listing updated: July 29, 2025 at 10:09am
Listing courtesy of:
Heidi Peterson, ABR 815-385-6770,
RE/MAX Plaza
Bought with:
Victoria Holmes
Berkshire Hathaway HomeServices Chicago
Source: MRED as distributed by MLS GRID,MLS#: 12363979
Facts & features
Interior
Bedrooms & bathrooms
- Bedrooms: 4
- Bathrooms: 3
- Full bathrooms: 2
- 1/2 bathrooms: 1
Primary bedroom
- Features: Flooring (Carpet), Bathroom (Full, Tub & Separate Shwr)
- Level: Second
- Area: 247 Square Feet
- Dimensions: 19X13
Bedroom 2
- Features: Flooring (Carpet)
- Level: Second
- Area: 168 Square Feet
- Dimensions: 14X12
Bedroom 3
- Features: Flooring (Carpet)
- Level: Second
- Area: 132 Square Feet
- Dimensions: 12X11
Bedroom 4
- Features: Flooring (Carpet)
- Level: Second
- Area: 121 Square Feet
- Dimensions: 11X11
Bar entertainment
- Features: Flooring (Carpet)
- Level: Basement
- Area: 187 Square Feet
- Dimensions: 17X11
Deck
- Level: Main
- Area: 144 Square Feet
- Dimensions: 12X12
Dining room
- Features: Flooring (Hardwood)
- Level: Main
- Area: 168 Square Feet
- Dimensions: 14X12
Family room
- Features: Flooring (Hardwood)
- Level: Main
- Area: 256 Square Feet
- Dimensions: 16X16
Foyer
- Features: Flooring (Hardwood)
- Level: Main
- Area: 49 Square Feet
- Dimensions: 7X7
Kitchen
- Features: Kitchen (Eating Area-Table Space, Island), Flooring (Hardwood)
- Level: Main
- Area: 132 Square Feet
- Dimensions: 12X11
Laundry
- Features: Flooring (Hardwood)
- Level: Main
- Area: 60 Square Feet
- Dimensions: 10X6
Living room
- Features: Flooring (Hardwood)
- Level: Main
- Area: 195 Square Feet
- Dimensions: 15X13
Office
- Features: Flooring (Carpet)
- Level: Basement
- Area: 130 Square Feet
- Dimensions: 13X10
Other
- Features: Flooring (Carpet)
- Level: Basement
- Area: 70 Square Feet
- Dimensions: 10X7
Recreation room
- Features: Flooring (Carpet)
- Level: Basement
- Area: 168 Square Feet
- Dimensions: 14X12
Storage
- Features: Flooring (Other)
- Level: Basement
- Area: 182 Square Feet
- Dimensions: 14X13
Other
- Level: Basement
- Area: 105 Square Feet
- Dimensions: 15X7
Heating
- Natural Gas, Forced Air
Cooling
- Central Air
Appliances
- Included: Range, Microwave, Dishwasher, Refrigerator, Washer, Dryer, Water Softener
- Laundry: Main Level
Features
- Dry Bar, Built-in Features, Walk-In Closet(s), High Ceilings
- Flooring: Hardwood
- Basement: Partially Finished,Rec/Family Area,Full
- Number of fireplaces: 1
- Fireplace features: Gas Starter, Family Room
Interior area
- Total structure area: 3,463
- Total interior livable area: 3,463 sqft
- Finished area below ground: 1,193
Property
Parking
- Total spaces: 3
- Parking features: Asphalt, Garage Door Opener, On Site, Garage Owned, Attached, Garage
- Attached garage spaces: 3
- Has uncovered spaces: Yes
Accessibility
- Accessibility features: No Disability Access
Features
- Stories: 2
- Patio & porch: Deck
Lot
- Size: 1 Acres
- Dimensions: 83X83X266X166X264
Details
- Parcel number: 0507234005
- Special conditions: None
- Other equipment: Water-Softener Owned, Central Vacuum, Ceiling Fan(s), Sump Pump
Construction
Type & style
- Home type: SingleFamily
- Property subtype: Single Family Residence
Materials
- Aluminum Siding, Brick
- Foundation: Concrete Perimeter
- Roof: Asphalt
Condition
- New construction: No
- Year built: 1999
Details
- Builder model: CUSTOM
Utilities & green energy
- Sewer: Septic Tank
- Water: Well
Community & neighborhood
Community
- Community features: Street Paved
Location
- Region: Spring Grove
- Subdivision: Breezy Lawn Estates
HOA & financial
HOA
- Has HOA: Yes
- HOA fee: $75 annually
- Services included: Other
Other
Other facts
- Listing terms: VA
- Ownership: Fee Simple w/ HO Assn.
Price history
| Date | Event | Price |
|---|---|---|
| 7/29/2025 | Sold | $485,000-2.8%$140/sqft |
Source: | ||
| 6/23/2025 | Contingent | $499,000$144/sqft |
Source: | ||
| 5/31/2025 | Listed for sale | $499,000+91.9%$144/sqft |
Source: | ||
| 8/3/2000 | Sold | $260,000+453.2%$75/sqft |
Source: Public Record Report a problem | ||
| 2/18/1998 | Sold | $47,000$14/sqft |
Source: Public Record Report a problem | ||
Public tax history
| Year | Property taxes | Tax assessment |
|---|---|---|
| 2024 | $9,627 +0.7% | $136,179 +7.2% |
| 2023 | $9,565 +6.2% | $127,009 +13.7% |
| 2022 | $9,003 +5.2% | $111,725 +6.1% |
Find assessor info on the county website
Neighborhood: 60081
Nearby schools
GreatSchools rating
- 6/10Richmond Grade SchoolGrades: PK-5Distance: 4.9 mi
- 6/10Nippersink Middle SchoolGrades: 6-8Distance: 4.5 mi
- 8/10Richmond-Burton High SchoolGrades: 9-12Distance: 5.2 mi
Schools provided by the listing agent
- Elementary: Richmond Grade School
- Middle: Nippersink Middle School
- High: Richmond-Burton Community High S
- District: 2
Source: MRED as distributed by MLS GRID. This data may not be complete. We recommend contacting the local school district to confirm school assignments for this home.
Get a cash offer in 3 minutes
Find out how much your home could sell for in as little as 3 minutes with a no-obligation cash offer.
Estimated market value$539,100
Get a cash offer in 3 minutes
Find out how much your home could sell for in as little as 3 minutes with a no-obligation cash offer.
Estimated market value
$539,100


