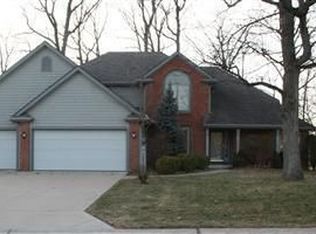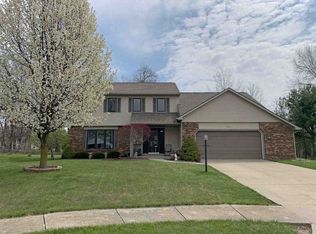GORGEOUS, CUSTOM RANCH HOME on a BASEMENT in NW Allen County School District!!! Nestled on a quiet cul-de-sac lot, this 3 bedroom/2 full bath/2 half bath home has so much to offer! Stepping through the front door into the 2-story foyer, you will find lovely tiled flooring, with formal dining room to your left and high soaring ceilings in the large/open family room with floor-to-ceiling brick fireplace! To the right, there is a loft area with walk-in attic, and space perfect for play area, office, or whatever works for your family! With entrances from the formal dining room and family room, check out the AMAZING eat-in kitchen with gorgeous granite countertops, pendant lighting, tons of storage, solid custom Harlan cabinetry, entrance to the deck out back and ALL APPLIANCES INCLUDED! There are windows galore letting natural light pour into the home. All bedrooms on the main level with large master bedroom/bathroom, and doors leading out to the fabulous deck!!! The large deck and private tree lined back yard are perfect for entertaining! To make it even better, the finished lower level is complete with a wet bar and half bath with new flooring! Again, another perfect area for entertaining, family time, etc...Other features include, 2.5 car garage, NEW ROOF in 2014, NEW FURNACE in 2015 & NEW AC in 2014! Sellers offering 1 YEAR Home Warranty as an added bonus!
This property is off market, which means it's not currently listed for sale or rent on Zillow. This may be different from what's available on other websites or public sources.

