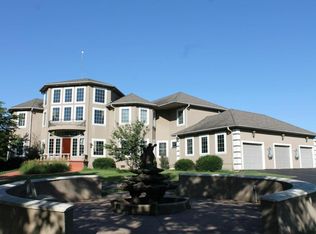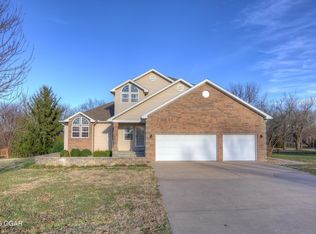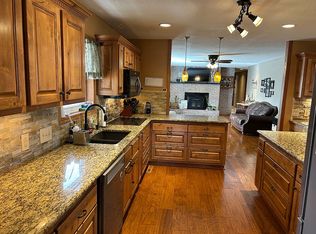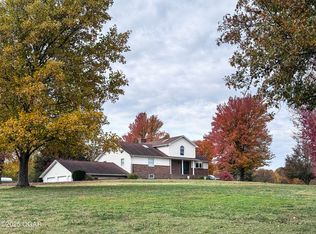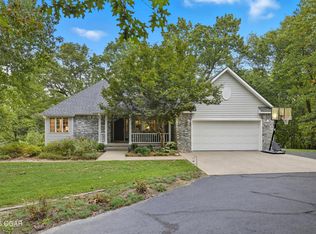Indulge in resort-style living from the comfort of your own home. This magnificent residence is an entertainer's dream, featuring an impressive in-ground pool and a sprawling outdoor lounge area with multiple patios & decks for entertaining. It's the ideal setup for summer barbecues, birthday parties, and sunny afternoons by the water.
Inside, this five-bedroom, three-bathroom home offers a generous floor plan with multiple living areas, providing ample space for everyone. The kitchen flows seamlessly into a comfortable living room, ensuring you never miss a moment with loved ones. All kitchen appliances convey. Kitchen features include a generous breakfast nook, granite countertops, pantry & bar seating for 5! Premium finishes are found throughout, from the gleaming hardwood floors to the sleek, stainless-steel appliances. Wonderful dining room with raised ceiling.
On the main level, the large primary suite serves as a peaceful escape, with wonderful seating area that goes out to one of the multiple outdoor decks that overlooks the inground pool. It also features a large walk-in shower (double heads) with a huge walk-in closet! You'll find two additional bedrooms and a full bath on the main level as well.
The spacious walk-out basement features 2 additional bedrooms and a full bath, huge living space with wet bar plus a John Deer garage that can also be used as a home gym. In addition to the 4 car attached garage, outside there is an additional 2 car heated/cooled detached workshop that has a work pit and air hose This is a rare opportunity to own a home that offers both everyday luxury and an exceptional setting for entertaining.
Active
$579,000
10917 Gum Rd, Carthage, MO 64836
5beds
3,562sqft
Est.:
Single Family Residence
Built in 2000
1 Acres Lot
$558,900 Zestimate®
$163/sqft
$-- HOA
What's special
In-ground poolJohn deer garageMultiple outdoor decksGranite countertopsSprawling outdoor lounge areaHuge walk-in closetGleaming hardwood floors
- 87 days |
- 837 |
- 35 |
Zillow last checked: 8 hours ago
Listing updated: January 06, 2026 at 08:44am
Listed by:
Willis Team, Stephanie Willis 417-438-9224,
Southtown Real Estate,
Dominic Willis 417-317-9529,
Southtown Real Estate
Source: Ozark Gateway AOR,MLS#: 256051
Tour with a local agent
Facts & features
Interior
Bedrooms & bathrooms
- Bedrooms: 5
- Bathrooms: 3
- Full bathrooms: 3
Primary bedroom
- Dimensions: 15 x 20
Bedroom 2
- Dimensions: 12 x 13
Bedroom 3
- Dimensions: 11 x 12
Bedroom 4
- Dimensions: 14 x 21
Bedroom 5
- Dimensions: 12 x 21
Dining room
- Dimensions: 11 x 13
Family room
- Dimensions: 25 x 37
Kitchen
- Dimensions: 12 x 18
Living room
- Dimensions: 15 x 18
Utility room
- Dimensions: 10 x 12
Heating
- Fireplace(s)
Cooling
- Has cooling: Yes
Features
- Ceiling Fan(s), Pantry, Wet Bar
- Flooring: Carpet, Wood
- Basement: Finished,Full
- Has fireplace: Yes
- Fireplace features: Wood Burning
Interior area
- Total structure area: 3,562
- Total interior livable area: 3,562 sqft
- Finished area above ground: 2,100
- Finished area below ground: 1,462
Property
Parking
- Total spaces: 6
- Parking features: Garage - Attached, Open
- Attached garage spaces: 6
- Has uncovered spaces: Yes
- Details: Driveway, 3 Car Att Garage, 2 Car Det Garage, 1 Car Drive Under
Features
- Patio & porch: Covered, Deck, Patio, Porch
- Has private pool: Yes
- Fencing: Wrought Iron
Lot
- Size: 1 Acres
- Dimensions: 1.05 acres +/-
- Features: Landscaped
Details
- Additional structures: Workshop
- Parcel number: 133.070019.003
Construction
Type & style
- Home type: SingleFamily
- Architectural style: Traditional
- Property subtype: Single Family Residence
Materials
- Stone, Stucco, Vinyl
- Foundation: Concrete Perimeter
- Roof: Gutters
Condition
- Year built: 2000
Utilities & green energy
- Sewer: Septic Tank
Community & HOA
Location
- Region: Carthage
Financial & listing details
- Price per square foot: $163/sqft
- Tax assessed value: $50,840
- Annual tax amount: $3,074
- Date on market: 10/30/2025
- Listing terms: Cash,Conventional,FHA
Estimated market value
$558,900
$531,000 - $587,000
$2,462/mo
Price history
Price history
| Date | Event | Price |
|---|---|---|
| 10/30/2025 | Listed for sale | $579,000+11.6%$163/sqft |
Source: | ||
| 8/22/2024 | Sold | -- |
Source: | ||
| 5/28/2024 | Pending sale | $519,000$146/sqft |
Source: | ||
| 4/4/2024 | Price change | $519,000-2.1%$146/sqft |
Source: | ||
| 1/11/2024 | Price change | $530,000-3.6%$149/sqft |
Source: | ||
Public tax history
Public tax history
| Year | Property taxes | Tax assessment |
|---|---|---|
| 2024 | $2,378 0% | $50,840 |
| 2023 | $2,378 -0.5% | $50,840 -0.8% |
| 2022 | $2,389 | $51,260 |
Find assessor info on the county website
BuyAbility℠ payment
Est. payment
$3,326/mo
Principal & interest
$2790
Property taxes
$333
Home insurance
$203
Climate risks
Neighborhood: 64836
Nearby schools
GreatSchools rating
- 4/10Carthage Middle SchoolGrades: 4-5Distance: 4.5 mi
- 6/10Carthage Jr. High SchoolGrades: 7-8Distance: 2.7 mi
- 4/10Carthage High SchoolGrades: 9-12Distance: 2.6 mi
Schools provided by the listing agent
- Elementary: Steadley
- Middle: Carthage
Source: Ozark Gateway AOR. This data may not be complete. We recommend contacting the local school district to confirm school assignments for this home.
