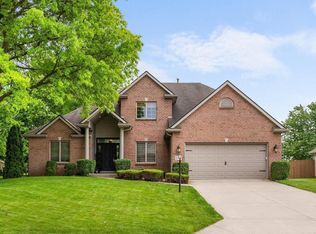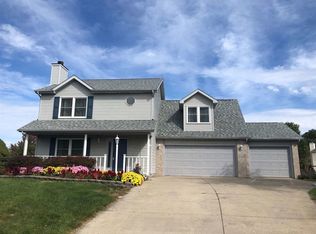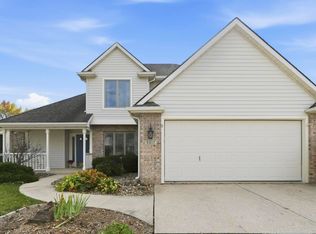Mother-in-law apt (handicapped accessible) off of 3rd car garage, includes great room and kitchenette. Bdrm & full bath w/ walk-in shower. Also has separate GFA/CA. Recent updates include: Roof, Kitchen - quartz counters, pull-out shelving, kitchen sink, faucets, microwave, refrigerator, backslash and under-cabinet lighting. Don't miss extra large walk-in pantry. Lots of newer lighting, faucets, flooring, and paint. 31' x 19' deck with access from apartment and home. Work bench and shelving in garage stays. Bookshelves in basement stay. Shelving, Desk and Credenza in Den stay. TV in Master Bdrm stays. Be sure to notice all the extra storage(in bsmt too) and laundry shoot.
This property is off market, which means it's not currently listed for sale or rent on Zillow. This may be different from what's available on other websites or public sources.



