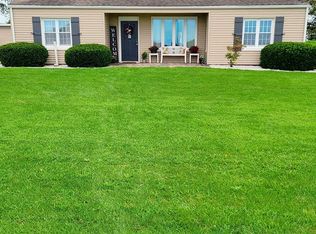Sold for $360,000
$360,000
10918 Kossieck Rd, Blue Mound, IL 62513
5beds
2,832sqft
Single Family Residence, Residential
Built in 1976
2.41 Acres Lot
$-- Zestimate®
$127/sqft
$2,524 Estimated rent
Home value
Not available
Estimated sales range
Not available
$2,524/mo
Zestimate® history
Loading...
Owner options
Explore your selling options
What's special
***NEW PREMIUM LAMINATE FLOORING BEING INSTALLED IN MAIN LIVING AREAS*** Set on 2.41 peaceful acres just minutes from Decatur, this custom-built 5-bed, 3 bath brick ranch offers space and versatility. With over 2800 sq ft of main-level living + a full unfinished basement with a wood burning fireplace, there is room to grow. Step into a welcoming foyer with new premium laminate flooring, flowing into a formal living room and cozy family room, complete with a second fireplace. The oversized kitchen includes abundant cabinetry, informal dining space and appliances that stay. The smart split bedroom layout offers 4 bedrooms including a private primary suite on one end and a fifth bedroom with full bath on the other, ideal for guests or multigenerational living. Updates include newer Pella casement windows and doors, a brand-new roof and Generac whole home propane generator. The oversized attached garage adds convenience. Outdoors you will find 3 large outbuildings totaling over 10000 sq ft, one with a 14' garage door and concrete workshop, plus a garden shed, grain bin and an abundance of fruit trees: Apple, pear, peach, blueberries and raspberries. Plenty of space for gardening, chickens or hobby farming. Whether you are looking to homestead or create rental income with storage sheds, this property offers flexibility. Meridian School District with Richland Collage scholarship eligibility.
Zillow last checked: 8 hours ago
Listing updated: October 10, 2025 at 01:16pm
Listed by:
Andrew Kinney Pref:217-891-2490,
The Real Estate Group, Inc.
Bought with:
Andrew L Meister, 475168828
Keller Williams Capital
Source: RMLS Alliance,MLS#: CA1037254 Originating MLS: Capital Area Association of Realtors
Originating MLS: Capital Area Association of Realtors

Facts & features
Interior
Bedrooms & bathrooms
- Bedrooms: 5
- Bathrooms: 3
- Full bathrooms: 3
Bedroom 1
- Level: Main
- Dimensions: 18ft 5in x 14ft 6in
Bedroom 2
- Level: Main
- Dimensions: 18ft 3in x 11ft 3in
Bedroom 3
- Level: Main
- Dimensions: 11ft 6in x 12ft 9in
Bedroom 4
- Level: Main
- Dimensions: 11ft 7in x 14ft 6in
Bedroom 5
- Level: Main
- Dimensions: 10ft 8in x 13ft 9in
Other
- Level: Main
- Dimensions: 13ft 11in x 20ft 9in
Family room
- Level: Main
- Dimensions: 23ft 0in x 13ft 7in
Kitchen
- Level: Main
- Dimensions: 11ft 6in x 17ft 3in
Living room
- Level: Main
- Dimensions: 28ft 6in x 20ft 7in
Main level
- Area: 2832
Heating
- Electric, Forced Air, Propane Rented
Cooling
- Central Air
Appliances
- Included: Dishwasher, Dryer, Microwave, Range, Refrigerator, Washer, Electric Water Heater
Features
- Ceiling Fan(s)
- Windows: Replacement Windows
- Basement: Full,Unfinished
- Number of fireplaces: 2
- Fireplace features: Family Room, Wood Burning
Interior area
- Total structure area: 2,832
- Total interior livable area: 2,832 sqft
Property
Parking
- Total spaces: 2
- Parking features: Attached, Gravel
- Attached garage spaces: 2
Features
- Patio & porch: Patio
Lot
- Size: 2.41 Acres
- Dimensions: 325 x 335 x 302 x 335 x
- Features: Agricultural, Fruit Trees, Level
Details
- Additional structures: Outbuilding, Pole Barn, Shed(s)
- Parcel number: 151906300006
Construction
Type & style
- Home type: SingleFamily
- Architectural style: Ranch
- Property subtype: Single Family Residence, Residential
Materials
- Frame, Brick
- Foundation: Concrete Perimeter
- Roof: Shingle
Condition
- New construction: No
- Year built: 1976
Utilities & green energy
- Sewer: Septic Tank
- Water: Private
Community & neighborhood
Location
- Region: Blue Mound
- Subdivision: None
Other
Other facts
- Road surface type: Paved
Price history
| Date | Event | Price |
|---|---|---|
| 10/10/2025 | Sold | $360,000-3.7%$127/sqft |
Source: | ||
| 9/11/2025 | Pending sale | $374,000$132/sqft |
Source: | ||
| 7/17/2025 | Price change | $374,000-2.6%$132/sqft |
Source: | ||
| 6/25/2025 | Listed for sale | $384,000+18.2%$136/sqft |
Source: | ||
| 5/16/2024 | Sold | $325,000$115/sqft |
Source: Public Record Report a problem | ||
Public tax history
| Year | Property taxes | Tax assessment |
|---|---|---|
| 2024 | -- | -- |
| 2023 | $10,320 +1.5% | $143,745 +5% |
| 2022 | $10,171 +2.1% | $136,888 +5.2% |
Find assessor info on the county website
Neighborhood: 62513
Nearby schools
GreatSchools rating
- 6/10Meridian Intermediate SchoolGrades: PK-5Distance: 1 mi
- 4/10Meridian Middle SchoolGrades: 6-8Distance: 7.5 mi
- 6/10Meridian High SchoolGrades: 9-12Distance: 7.5 mi
Schools provided by the listing agent
- High: Meridian High School
Source: RMLS Alliance. This data may not be complete. We recommend contacting the local school district to confirm school assignments for this home.
Get pre-qualified for a loan
At Zillow Home Loans, we can pre-qualify you in as little as 5 minutes with no impact to your credit score.An equal housing lender. NMLS #10287.
