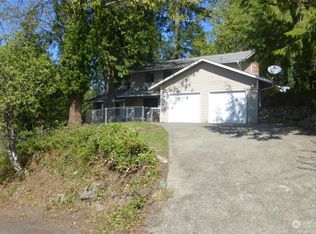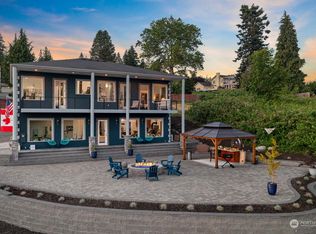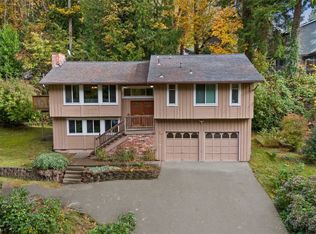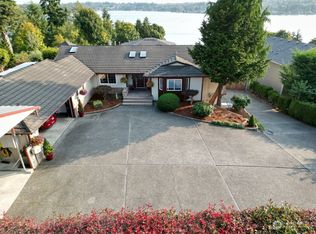Sold
Listed by:
Kyle Maple,
John L. Scott Mill Creek
Bought with: Skyline Properties, Inc.
$1,300,000
10918 Vernon Road, Lake Stevens, WA 98258
3beds
3,087sqft
Single Family Residence
Built in 1930
0.69 Acres Lot
$1,285,700 Zestimate®
$421/sqft
$3,357 Estimated rent
Home value
$1,285,700
$1.20M - $1.38M
$3,357/mo
Zestimate® history
Loading...
Owner options
Explore your selling options
What's special
Rare opportunity to own 130 feet of south-facing Lake Stevens shoreline featuring all-day sun, a private dock with powered boat lift. Panoramic lake views and a level lawn leads to a beach and shallow shoreline, perfect for wading, swimming, or launching water toys with ease. The 3bed, 3-bath home offers comfortable living with lake views from the main living areas & primary suite. The updated kitchen features modern finishes, while a large picture window in the living room frames stunning lake views. A versatile bonus space downstairs offers endless potential for guests or potential MIL. New roof in 2019. A rare blend of waterfront lifestyle, space, and long-term value — just minutes from town, schools, and commuter routes.
Zillow last checked: 8 hours ago
Listing updated: August 17, 2025 at 04:04am
Listed by:
Kyle Maple,
John L. Scott Mill Creek
Bought with:
Tyson Nelson, 21014050
Skyline Properties, Inc.
Source: NWMLS,MLS#: 2371947
Facts & features
Interior
Bedrooms & bathrooms
- Bedrooms: 3
- Bathrooms: 3
- Full bathrooms: 3
- Main level bathrooms: 2
- Main level bedrooms: 3
Primary bedroom
- Level: Main
Bedroom
- Level: Main
Bedroom
- Level: Main
Bathroom full
- Level: Main
Bathroom full
- Level: Main
Bathroom full
- Level: Lower
Bonus room
- Level: Lower
Den office
- Level: Lower
Dining room
- Level: Main
Entry hall
- Level: Main
Kitchen without eating space
- Level: Main
Living room
- Level: Main
Utility room
- Level: Main
Heating
- Fireplace, Forced Air, Electric, Oil
Cooling
- None
Appliances
- Included: Dishwasher(s), Dryer(s), Microwave(s), Refrigerator(s), Stove(s)/Range(s), Trash Compactor, Washer(s), Water Heater: Electric, Water Heater Location: Basement
Features
- Bath Off Primary, Dining Room
- Flooring: Hardwood, Vinyl Plank, Carpet
- Windows: Double Pane/Storm Window
- Basement: Daylight,Finished
- Number of fireplaces: 1
- Fireplace features: Wood Burning, Main Level: 1, Fireplace
Interior area
- Total structure area: 3,087
- Total interior livable area: 3,087 sqft
Property
Parking
- Total spaces: 2
- Parking features: Attached Garage
- Attached garage spaces: 2
Features
- Levels: One
- Stories: 1
- Entry location: Main
- Patio & porch: Bath Off Primary, Double Pane/Storm Window, Dining Room, Fireplace, Water Heater
- Has view: Yes
- View description: Lake, Territorial
- Has water view: Yes
- Water view: Lake
- Waterfront features: Low Bank, Lake
- Frontage length: Waterfront Ft: 130
Lot
- Size: 0.69 Acres
- Features: Paved, Value In Land, Cable TV, Dock, Dog Run, Fenced-Fully, Patio, Sprinkler System
- Topography: Level,Partial Slope
Details
- Parcel number: 29060700401900
- Special conditions: Standard
- Other equipment: Leased Equipment: No
Construction
Type & style
- Home type: SingleFamily
- Architectural style: Cabin
- Property subtype: Single Family Residence
Materials
- Wood Siding
- Foundation: Block
- Roof: Composition
Condition
- Average
- Year built: 1930
- Major remodel year: 1930
Utilities & green energy
- Electric: Company: PUD
- Sewer: Sewer Connected, Company: Lake Stevens Sewer
- Water: Public, Company: PUD
- Utilities for property: Xfinity
Community & neighborhood
Location
- Region: Lake Stevens
- Subdivision: Lake Stevens
Other
Other facts
- Listing terms: Cash Out,Conventional
- Cumulative days on market: 51 days
Price history
| Date | Event | Price |
|---|---|---|
| 7/17/2025 | Sold | $1,300,000-6.8%$421/sqft |
Source: | ||
| 7/2/2025 | Pending sale | $1,395,000$452/sqft |
Source: | ||
| 6/13/2025 | Price change | $1,395,000-9.7%$452/sqft |
Source: | ||
| 5/20/2025 | Listed for sale | $1,545,000$500/sqft |
Source: | ||
| 5/16/2025 | Pending sale | $1,545,000$500/sqft |
Source: | ||
Public tax history
| Year | Property taxes | Tax assessment |
|---|---|---|
| 2024 | $12,077 +7.3% | $1,334,000 +9% |
| 2023 | $11,258 -0.4% | $1,224,200 -8.2% |
| 2022 | $11,299 +1.3% | $1,332,900 +22.5% |
Find assessor info on the county website
Neighborhood: 98258
Nearby schools
GreatSchools rating
- 5/10Highland Elementary SchoolGrades: PK-5Distance: 1.1 mi
- 7/10North Lake Middle SchoolGrades: 6-7Distance: 0.9 mi
- 8/10Lake Stevens Sr High SchoolGrades: 10-12Distance: 0.8 mi
Schools provided by the listing agent
- Elementary: Highland Elem
- Middle: North Lake Mid
- High: Lake Stevens Snr Hig
Source: NWMLS. This data may not be complete. We recommend contacting the local school district to confirm school assignments for this home.

Get pre-qualified for a loan
At Zillow Home Loans, we can pre-qualify you in as little as 5 minutes with no impact to your credit score.An equal housing lender. NMLS #10287.



