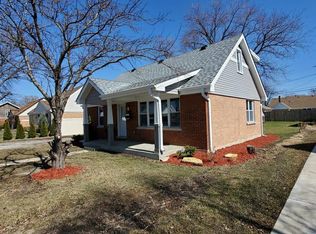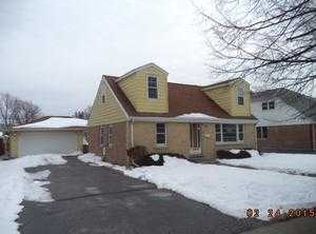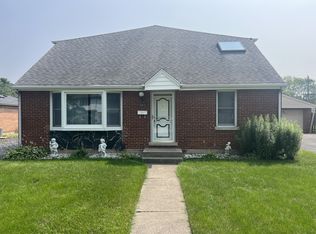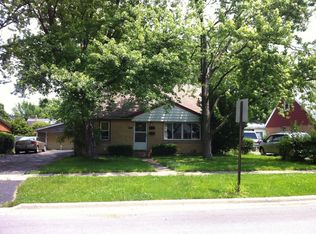Closed
$285,000
10919 McVicker Ave, Chicago Ridge, IL 60415
4beds
1,405sqft
Single Family Residence
Built in 1953
7,560 Square Feet Lot
$287,100 Zestimate®
$203/sqft
$2,979 Estimated rent
Home value
$287,100
$258,000 - $319,000
$2,979/mo
Zestimate® history
Loading...
Owner options
Explore your selling options
What's special
Welcome to Chicago Ridge!! 10919 S. McVicker Ave is a charming, bright and spacious 4BR - 2Bath Home. Located near the heart of Chicago Ridge and all of the amenities and Schools the neighborhood has to offer. Freshly painted, with spacious bedrooms and an eat-in kitchen. The perfect starter home with a massive backyard, 2 Car Garage built in (2015) and 90' Concrete driveway. The backyard is excellent for entertaining! Come see everything this home has to offer. Hurry because it's one of the best Real Estate deals in town!!!
Zillow last checked: 8 hours ago
Listing updated: September 19, 2025 at 03:49pm
Listing courtesy of:
Hector Acevedo 630-216-8000,
REMAX Legends
Bought with:
Gianna Spain
HomeSmart Realty Group
Source: MRED as distributed by MLS GRID,MLS#: 12435486
Facts & features
Interior
Bedrooms & bathrooms
- Bedrooms: 4
- Bathrooms: 2
- Full bathrooms: 2
Primary bedroom
- Features: Flooring (Carpet)
- Level: Second
- Area: 168 Square Feet
- Dimensions: 14X12
Bedroom 2
- Features: Flooring (Carpet)
- Level: Second
- Area: 144 Square Feet
- Dimensions: 12X12
Bedroom 3
- Features: Flooring (Carpet)
- Level: Main
- Area: 144 Square Feet
- Dimensions: 12X12
Bedroom 4
- Features: Flooring (Carpet)
- Level: Main
- Area: 132 Square Feet
- Dimensions: 12X11
Kitchen
- Features: Kitchen (Eating Area-Table Space, Pantry-Closet), Flooring (Hardwood)
- Level: Main
- Area: 154 Square Feet
- Dimensions: 14X11
Laundry
- Features: Flooring (Ceramic Tile)
- Level: Main
- Area: 70 Square Feet
- Dimensions: 10X7
Living room
- Features: Flooring (Carpet), Window Treatments (Blinds)
- Level: Main
- Area: 221 Square Feet
- Dimensions: 17X13
Heating
- Natural Gas, Steam, Baseboard, Radiant
Cooling
- Window Unit(s)
Features
- Basement: Crawl Space
Interior area
- Total structure area: 0
- Total interior livable area: 1,405 sqft
Property
Parking
- Total spaces: 2
- Parking features: Concrete, Garage Door Opener, On Site, Detached, Garage
- Garage spaces: 2
- Has uncovered spaces: Yes
Accessibility
- Accessibility features: No Disability Access
Features
- Stories: 2
Lot
- Size: 7,560 sqft
- Dimensions: 60x126
Details
- Parcel number: 24173070260000
- Special conditions: List Broker Must Accompany
Construction
Type & style
- Home type: SingleFamily
- Property subtype: Single Family Residence
Materials
- Brick
- Roof: Asphalt
Condition
- New construction: No
- Year built: 1953
Utilities & green energy
- Sewer: Public Sewer
- Water: Public
Community & neighborhood
Location
- Region: Chicago Ridge
Other
Other facts
- Listing terms: Conventional
- Ownership: Fee Simple
Price history
| Date | Event | Price |
|---|---|---|
| 9/18/2025 | Sold | $285,000+9.6%$203/sqft |
Source: | ||
| 8/19/2025 | Pending sale | $259,999$185/sqft |
Source: | ||
| 8/1/2025 | Listed for sale | $259,999+100%$185/sqft |
Source: | ||
| 9/19/2002 | Sold | $130,000$93/sqft |
Source: Public Record | ||
Public tax history
| Year | Property taxes | Tax assessment |
|---|---|---|
| 2023 | $5,849 +39.2% | $24,000 +42.2% |
| 2022 | $4,201 +26.3% | $16,878 |
| 2021 | $3,326 +1.1% | $16,878 |
Find assessor info on the county website
Neighborhood: 60415
Nearby schools
GreatSchools rating
- 4/10Ridge Central Elementary SchoolGrades: PK-5Distance: 0.2 mi
- 3/10Elden D Finley Jr High SchoolGrades: 6-8Distance: 0.2 mi
- 4/10H L Richards High Sch(Campus)Grades: 9-12Distance: 0.8 mi
Schools provided by the listing agent
- District: 127.5
Source: MRED as distributed by MLS GRID. This data may not be complete. We recommend contacting the local school district to confirm school assignments for this home.

Get pre-qualified for a loan
At Zillow Home Loans, we can pre-qualify you in as little as 5 minutes with no impact to your credit score.An equal housing lender. NMLS #10287.
Sell for more on Zillow
Get a free Zillow Showcase℠ listing and you could sell for .
$287,100
2% more+ $5,742
With Zillow Showcase(estimated)
$292,842


