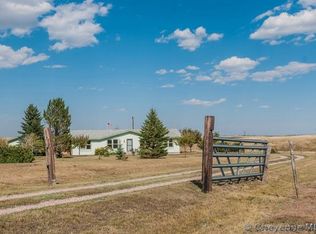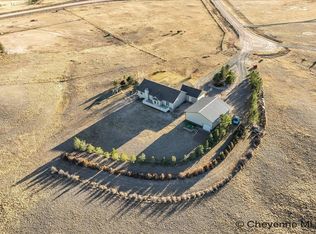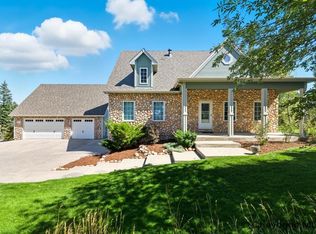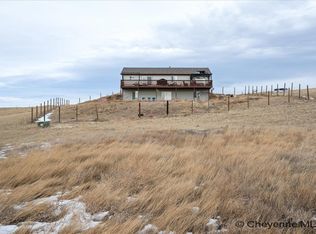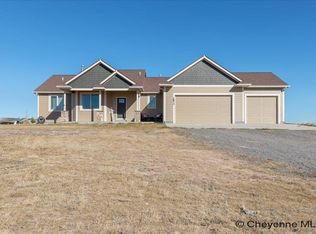Discover your rural oasis on 22.5 acres, a short trip from town! This expansive 4,874 sq ft home features 3 large finished bedrooms upstairs PLUS 2 bedrooms framed in the basement and 1 additional bedroom that just needs flooring, 4 bathrooms (two en suites) and an inviting floor plan designed for your enjoyment. Additionally, the 3 car garage and 70x40 outbuilding will be great for all your vehicles, toys, hobbies and projects. Shooting range and pond on property. Too many features to mention them- must see! This dreamy rural property gives you the most bang for your buck! Contact listing agent for more details.
For sale
Price cut: $5K (1/8)
$710,000
1092 Bade Rd, Cheyenne, WY 82009
3beds
4,874sqft
Est.:
Rural Residential, Residential
Built in 1997
20 Acres Lot
$-- Zestimate®
$146/sqft
$-- HOA
What's special
- 264 days |
- 2,676 |
- 94 |
Zillow last checked: 8 hours ago
Listing updated: January 08, 2026 at 07:57am
Listed by:
Lindee Wiltjer 307-631-4620,
Peak Properties, LLC
Source: Cheyenne BOR,MLS#: 96815
Tour with a local agent
Facts & features
Interior
Bedrooms & bathrooms
- Bedrooms: 3
- Bathrooms: 4
- Full bathrooms: 2
- 3/4 bathrooms: 2
- Main level bathrooms: 2
Primary bedroom
- Level: Main
- Area: 352
- Dimensions: 22 x 16
Bedroom 2
- Level: Main
- Area: 192
- Dimensions: 16 x 12
Bedroom 3
- Level: Main
- Area: 176
- Dimensions: 16 x 11
Bedroom 4
- Level: Basement
- Area: 180
- Dimensions: 15 x 12
Bedroom 5
- Level: Basement
- Area: 132
- Dimensions: 11 x 12
Bathroom 1
- Features: Full
- Level: Main
Bathroom 2
- Features: Full
- Level: Main
Bathroom 3
- Features: 3/4
- Level: Basement
Bathroom 4
- Features: 3/4
- Level: Basement
Dining room
- Level: Main
- Area: 220
- Dimensions: 11 x 20
Kitchen
- Level: Main
- Area: 280
- Dimensions: 20 x 14
Living room
- Level: Main
- Area: 374
- Dimensions: 22 x 17
Basement
- Area: 2437
Heating
- Forced Air, Propane
Cooling
- Central Air
Appliances
- Included: Dishwasher, Disposal, Microwave, Range, Refrigerator
- Laundry: Main Level
Features
- Eat-in Kitchen, Great Room, Separate Dining, Vaulted Ceiling(s), Walk-In Closet(s), Main Floor Primary
- Basement: Partially Finished
- Number of fireplaces: 1
- Fireplace features: One, Gas
Interior area
- Total structure area: 4,874
- Total interior livable area: 4,874 sqft
- Finished area above ground: 2,437
Property
Parking
- Total spaces: 3
- Parking features: 3 Car Attached, Garage Door Opener, RV Access/Parking
- Attached garage spaces: 3
Accessibility
- Accessibility features: None
Features
- Patio & porch: Patio, Porch, Covered Porch
- Fencing: Fenced
Lot
- Size: 20 Acres
- Dimensions: 871200
- Features: Cul-De-Sac, Corner Lot, Drip Irrigation System, Native Plants, Pasture
Details
- Additional structures: Utility Shed, Outbuilding, Poultry Coop
- Parcel number: 14682810200200
- Horses can be raised: Yes
Construction
Type & style
- Home type: SingleFamily
- Architectural style: Ranch
- Property subtype: Rural Residential, Residential
Materials
- Brick
- Foundation: Basement
- Roof: Composition/Asphalt
Condition
- New construction: No
- Year built: 1997
Utilities & green energy
- Electric: Black Hills Energy
- Gas: Propane
- Sewer: Septic Tank
- Water: Well
- Utilities for property: Cable Connected
Community & HOA
Community
- Subdivision: Oconnor Ranche
HOA
- Services included: None
Location
- Region: Cheyenne
Financial & listing details
- Price per square foot: $146/sqft
- Tax assessed value: $527,135
- Annual tax amount: $3,165
- Price range: $710K - $710K
- Date on market: 4/21/2025
- Listing agreement: N
- Listing terms: Cash,Consider All,Conventional,FHA,VA Loan
- Inclusions: Dishwasher, Disposal, Microwave, Range/Oven, Refrigerator
- Exclusions: N
Estimated market value
Not available
Estimated sales range
Not available
$2,939/mo
Price history
Price history
| Date | Event | Price |
|---|---|---|
| 1/8/2026 | Price change | $710,000-0.7%$146/sqft |
Source: | ||
| 9/30/2025 | Price change | $715,000-1.8%$147/sqft |
Source: | ||
| 8/30/2025 | Price change | $728,000-2.9%$149/sqft |
Source: | ||
| 6/10/2025 | Listed for sale | $750,000$154/sqft |
Source: | ||
Public tax history
Public tax history
| Year | Property taxes | Tax assessment |
|---|---|---|
| 2024 | $3,164 -5.9% | $50,077 -2.1% |
| 2023 | $3,361 +18.6% | $51,144 +13.2% |
| 2022 | $2,833 -3.4% | $45,168 -3% |
Find assessor info on the county website
BuyAbility℠ payment
Est. payment
$3,345/mo
Principal & interest
$2753
Property taxes
$343
Home insurance
$249
Climate risks
Neighborhood: 82009
Nearby schools
GreatSchools rating
- 7/10Gilchrist Elementary SchoolGrades: K-6Distance: 3.7 mi
- 6/10McCormick Junior High SchoolGrades: 7-8Distance: 8.8 mi
- 7/10Central High SchoolGrades: 9-12Distance: 8.9 mi
- Loading
- Loading
