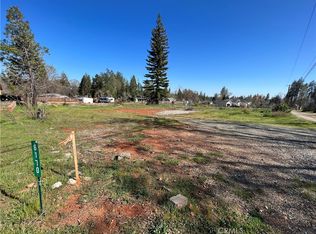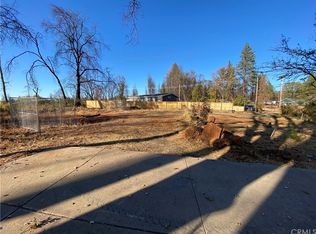Sold for $410,000 on 07/04/25
Listing Provided by:
Joshua Van Eck DRE #02098214 5305203320,
Meagher & Tomlinson Company
Bought with: Meagher & Tomlinson Company
$410,000
1092 Bille Rd, Paradise, CA 95969
3beds
1,640sqft
Single Family Residence
Built in 2024
0.57 Acres Lot
$411,300 Zestimate®
$250/sqft
$2,152 Estimated rent
Home value
$411,300
$366,000 - $465,000
$2,152/mo
Zestimate® history
Loading...
Owner options
Explore your selling options
What's special
Do not miss your opportunity to own this beautiful brand-new home located in the beautiful Town of Paradise. This home boast 1,640 SQFT of open living space. This home features a 2-car garage, tankless water heater, and OWNED SOLAR panels to keep your electric and gas bill low. It gets better, this home features beautiful landscaping in the front and back yard. The back yard features a fire pit which is ideal for family gatherings or parties. This home is located near shopping centers, restaurants, the popular Bille Park, Terry Ash Park and provides easy highway access to Skyway and Clark Rd for easy travel to Chico or Oroville. As you enter the home you will be greeted with a spacious open floor plan, beautiful electric fireplace, spacious living room with 9-foot ceilings, and beautiful waterproof vinyl plank flooring. The kitchen is beautifully crafted with quartz counter tops, a pop-out butcher-block countertop which can be detached, and a spacious pantry. Furthermore, the master suite features a spacious walk-in closet, a side door for easy back yard access, along with a beautiful modern master bathroom. Additionally, on the other end of the home there are (2) spacious bedrooms with spacious closets, and there is a second bathroom. Call or text today and make this your next home.
Zillow last checked: 8 hours ago
Listing updated: July 04, 2025 at 09:36am
Listing Provided by:
Joshua Van Eck DRE #02098214 5305203320,
Meagher & Tomlinson Company
Bought with:
Joshua Van Eck, DRE #02098214
Meagher & Tomlinson Company
Source: CRMLS,MLS#: SN25035562 Originating MLS: California Regional MLS
Originating MLS: California Regional MLS
Facts & features
Interior
Bedrooms & bathrooms
- Bedrooms: 3
- Bathrooms: 2
- Full bathrooms: 2
- Main level bathrooms: 2
- Main level bedrooms: 3
Primary bedroom
- Features: Main Level Primary
Bedroom
- Features: All Bedrooms Down
Bedroom
- Features: Bedroom on Main Level
Bathroom
- Features: Bathroom Exhaust Fan, Bathtub, Dual Sinks, Separate Shower, Tub Shower, Walk-In Shower
Kitchen
- Features: Kitchen Island, Kitchen/Family Room Combo, Quartz Counters, Walk-In Pantry
Heating
- Central
Cooling
- Central Air
Appliances
- Included: Electric Cooktop, Electric Oven, Electric Range, Refrigerator, Tankless Water Heater
- Laundry: Inside, Laundry Room
Features
- Ceiling Fan(s), Eat-in Kitchen, High Ceilings, Open Floorplan, Pantry, Quartz Counters, Recessed Lighting, All Bedrooms Down, Bedroom on Main Level, Main Level Primary, Utility Room, Walk-In Pantry, Walk-In Closet(s)
- Flooring: Vinyl
- Windows: Double Pane Windows, Screens
- Has fireplace: Yes
- Fireplace features: Electric, Living Room
- Common walls with other units/homes: 1 Common Wall
Interior area
- Total interior livable area: 1,640 sqft
Property
Parking
- Total spaces: 2
- Parking features: Circular Driveway, Garage Faces Front, Gravel, On Site, RV Potential, RV Access/Parking, One Space
- Attached garage spaces: 2
Accessibility
- Accessibility features: Parking
Features
- Levels: One
- Stories: 1
- Entry location: Front
- Patio & porch: Rear Porch, Concrete, Covered, Front Porch, Open, Patio, Porch
- Pool features: None
- Spa features: None
- Has view: Yes
- View description: Neighborhood
Lot
- Size: 0.57 Acres
- Features: 0-1 Unit/Acre, Back Yard, Front Yard, Level, Sprinklers None, Street Level, Walkstreet, Yard
Details
- Parcel number: 053011118000
- Zoning: TR
- Special conditions: Standard
Construction
Type & style
- Home type: SingleFamily
- Architectural style: Modern
- Property subtype: Single Family Residence
- Attached to another structure: Yes
Materials
- Concrete, Stucco, Wood Siding
- Foundation: Permanent, Slab
Condition
- Turnkey
- New construction: Yes
- Year built: 2024
Utilities & green energy
- Electric: Photovoltaics Seller Owned, Standard
- Sewer: Septic Tank
- Water: Public
- Utilities for property: Electricity Available, Water Available, Water Connected
Green energy
- Energy generation: Solar
Community & neighborhood
Security
- Security features: Fire Detection System, Fire Sprinkler System, Smoke Detector(s)
Community
- Community features: Curbs, Street Lights, Sidewalks
Location
- Region: Paradise
Other
Other facts
- Listing terms: Cash,Conventional,Cal Vet Loan,FHA,Submit,USDA Loan,VA Loan
Price history
| Date | Event | Price |
|---|---|---|
| 7/4/2025 | Sold | $410,000-3.5%$250/sqft |
Source: | ||
| 5/23/2025 | Pending sale | $425,000$259/sqft |
Source: | ||
| 2/18/2025 | Listed for sale | $425,000-7%$259/sqft |
Source: | ||
| 2/2/2025 | Listing removed | $457,000$279/sqft |
Source: MetroList Services of CA #224123468 Report a problem | ||
| 11/7/2024 | Listed for sale | $457,000$279/sqft |
Source: MetroList Services of CA #224123468 Report a problem | ||
Public tax history
| Year | Property taxes | Tax assessment |
|---|---|---|
| 2025 | $3,529 +180.5% | $327,000 +829.2% |
| 2024 | $1,258 +112.7% | $35,190 -29.6% |
| 2023 | $592 0% | $50,000 |
Find assessor info on the county website
Neighborhood: 95969
Nearby schools
GreatSchools rating
- NAParadise Elementary SchoolGrades: K-5Distance: 1.3 mi
- 2/10Paradise Intermediate SchoolGrades: 7-8Distance: 1.4 mi
- 6/10Paradise Senior High SchoolGrades: 9-12Distance: 0.6 mi

Get pre-qualified for a loan
At Zillow Home Loans, we can pre-qualify you in as little as 5 minutes with no impact to your credit score.An equal housing lender. NMLS #10287.

