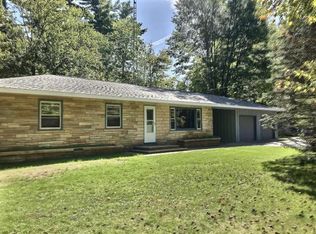Bloom Rd. 3 bedr. ranch home. Carpets have been cleaned and some are new. There is a lovely wooded lot one mile from Eagle River. Firepit in the backyard. First floor laundry with newer washer and dryer. Kitchen has stove and refrigerator included. Dining room has built-in corner hutch with glass doors. Spacious living room room with large windows. All bedrooms have double closets. The bathroom is spacious with tub and shower and in laundry room there is an add. closet toilet. A full basement offers lots of storage space. The driveway is blacktopped and a two car garage affords more room for toys or vehicles.
This property is off market, which means it's not currently listed for sale or rent on Zillow. This may be different from what's available on other websites or public sources.
