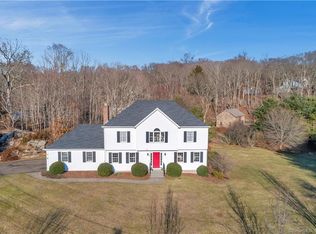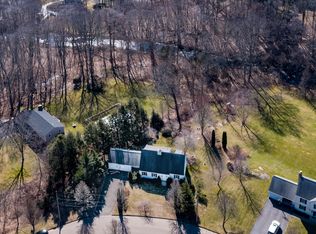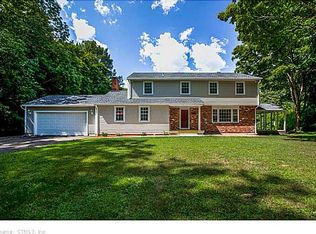Sold for $410,000
$410,000
1092 Durham Road, Guilford, CT 06437
3beds
1,418sqft
Single Family Residence
Built in 1914
1.04 Acres Lot
$594,300 Zestimate®
$289/sqft
$3,641 Estimated rent
Home value
$594,300
$565,000 - $624,000
$3,641/mo
Zestimate® history
Loading...
Owner options
Explore your selling options
What's special
Bring your vision and creativity to this unique opportunity in Guilford! Set on just over an acre, this 3-bedroom, 2-bathroom home offers space, flexibility, and exciting potential for the right owner. With central air conditioning, a spacious kitchen, and a generously sized dining room, the layout is ideal for entertaining and everyday living. An expanded enclosed porch adds to the home's square footage and provides a bright, versatile space perfect for relaxing, working, or gathering with guests. A walk-up attic offers the possibility for future expansion or additional storage. Outside, the charm continues with a wrap-around deck and a standout oversized barn/garage, featuring a newer roof and a car lift that conveys with the sale-perfect for a car enthusiast, hobbyist, or someone in need of extra workspace. While the property does need cosmetic work inside and out, it offers a fantastic canvas for a handy homeowner, investor, or contractor ready to roll up their sleeves and transform it into something special. Located just minutes from downtown Guilford and convenient to major routes, this is a rare find with great bones, character, and room to grow. Barn as electricity. No plumbing. Home is to sell in as-is condition.
Zillow last checked: 8 hours ago
Listing updated: August 06, 2025 at 07:11am
Listed by:
Heidi Derusso 203-444-4075,
Coldwell Banker Realty 203-245-4700
Bought with:
Donna Genovese, RES.0809491
Great Estates, CT
Source: Smart MLS,MLS#: 24105270
Facts & features
Interior
Bedrooms & bathrooms
- Bedrooms: 3
- Bathrooms: 2
- Full bathrooms: 2
Primary bedroom
- Level: Upper
- Area: 132 Square Feet
- Dimensions: 12 x 11
Bedroom
- Level: Upper
- Area: 88 Square Feet
- Dimensions: 8 x 11
Bedroom
- Level: Upper
- Area: 165 Square Feet
- Dimensions: 11 x 15
Dining room
- Level: Main
- Area: 176 Square Feet
- Dimensions: 11 x 16
Kitchen
- Level: Main
- Area: 190 Square Feet
- Dimensions: 10 x 19
Living room
- Level: Main
- Area: 253 Square Feet
- Dimensions: 11 x 23
Heating
- Forced Air, Oil
Cooling
- Central Air
Appliances
- Included: Oven/Range, Microwave, Refrigerator, Dishwasher, Electric Water Heater, Water Heater
- Laundry: Lower Level
Features
- Windows: Thermopane Windows
- Basement: Full
- Attic: Partially Finished,Walk-up
- Has fireplace: No
Interior area
- Total structure area: 1,418
- Total interior livable area: 1,418 sqft
- Finished area above ground: 1,418
Property
Parking
- Total spaces: 8
- Parking features: None, Paved, Driveway, Private, Asphalt, Gravel
- Has uncovered spaces: Yes
Features
- Patio & porch: Deck
Lot
- Size: 1.04 Acres
- Features: Corner Lot, Wooded, Sloped, Cleared
Details
- Parcel number: 1121127
- Zoning: R-5
Construction
Type & style
- Home type: SingleFamily
- Architectural style: Colonial
- Property subtype: Single Family Residence
Materials
- Aluminum Siding
- Foundation: Concrete Perimeter
- Roof: Asphalt
Condition
- New construction: No
- Year built: 1914
Utilities & green energy
- Sewer: Septic Tank
- Water: Well
- Utilities for property: Cable Available
Green energy
- Energy efficient items: Insulation, Windows
Community & neighborhood
Location
- Region: Guilford
Price history
| Date | Event | Price |
|---|---|---|
| 2/3/2026 | Listing removed | $614,999$434/sqft |
Source: | ||
| 1/12/2026 | Price change | $614,999-9.4%$434/sqft |
Source: | ||
| 12/1/2025 | Listed for sale | $679,000+65.6%$479/sqft |
Source: | ||
| 8/5/2025 | Sold | $410,000+6.5%$289/sqft |
Source: | ||
| 7/2/2025 | Pending sale | $385,000$272/sqft |
Source: | ||
Public tax history
| Year | Property taxes | Tax assessment |
|---|---|---|
| 2025 | $7,043 +4% | $254,730 |
| 2024 | $6,771 +2.7% | $254,730 |
| 2023 | $6,592 +9.3% | $254,730 +40.4% |
Find assessor info on the county website
Neighborhood: 06437
Nearby schools
GreatSchools rating
- 5/10Guilford Lakes SchoolGrades: PK-4Distance: 0.8 mi
- 8/10E. C. Adams Middle SchoolGrades: 7-8Distance: 2.5 mi
- 9/10Guilford High SchoolGrades: 9-12Distance: 1 mi
Get pre-qualified for a loan
At Zillow Home Loans, we can pre-qualify you in as little as 5 minutes with no impact to your credit score.An equal housing lender. NMLS #10287.
Sell with ease on Zillow
Get a Zillow Showcase℠ listing at no additional cost and you could sell for —faster.
$594,300
2% more+$11,886
With Zillow Showcase(estimated)$606,186


