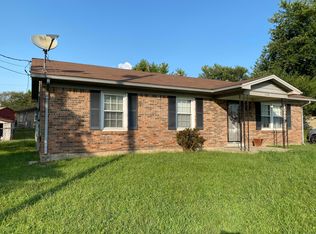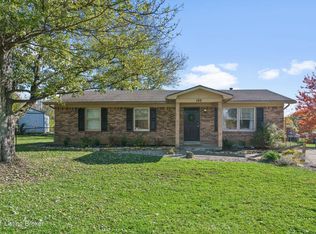Sold for $195,100 on 12/15/23
$195,100
1092 Flatlick Rd, Mount Washington, KY 40047
3beds
1,100sqft
Single Family Residence
Built in 1981
9,147.6 Square Feet Lot
$221,900 Zestimate®
$177/sqft
$1,376 Estimated rent
Home value
$221,900
$211,000 - $233,000
$1,376/mo
Zestimate® history
Loading...
Owner options
Explore your selling options
What's special
Nestled along the serene expanse of Flatlick Road in Mt Washington, Kentucky, this charming brick home embodies comfort and functionality. Boasting three bedrooms and a thoughtfully designed single bath, this residence is a haven for those seeking a blend of cozy intimacy and spacious living. As you step inside, a freshly painted interior welcomes you, offering a renewed sense of warmth and modernity.
The heart of this home lies within its expansive, inviting kitchen, providing ample space for culinary adventures and delightful gatherings. Adjacent, a generously proportioned living room awaits, creating the perfect backdrop for relaxation or entertainment. Stepping outside, a small patio extends the living space, overlooking the fully fenced backyard adorned with a wonderful shade tree, offering privacy and tranquility.
This property is adorned with practical additions, including a newly replaced dimensional roof, ensuring durability and peace of mind for the new homeowner. The storage "barn" shed, complete with a loft for additional storage, stands as a testament to convenience and functionality. Notably, the front porch offers an idyllic spot to witness breathtaking sunsets painting the sky, adding a touch of magic to everyday life.
Moreover, this home comes with a valuable inclusion of kitchen appliancesrange, refrigerator, and dishwasheras well as a clothes washer and dryer, simplifying the transition for the new owners. Priced at $195,000, this gem of a property will be available for viewing by private showings or during an open house on Sunday, December 3rd, 2023, from 2 to 4 PM, with offers to be reviewed starting Monday at 5 PM, per the seller's instructions. USDA Rural Home Loan eligible.
Zillow last checked: 8 hours ago
Listing updated: January 27, 2025 at 07:20am
Listed by:
Martin T Crane 502-592-7868,
Crane REALTORS, LLC
Bought with:
Brandon L Clark, 260375
Knob & Key Realty, LLC
Source: GLARMLS,MLS#: 1650626
Facts & features
Interior
Bedrooms & bathrooms
- Bedrooms: 3
- Bathrooms: 1
- Full bathrooms: 1
Primary bedroom
- Level: First
- Area: 166.75
- Dimensions: 11.50 x 14.50
Bedroom
- Level: First
- Area: 104.65
- Dimensions: 9.10 x 11.50
Bedroom
- Level: First
- Area: 98
- Dimensions: 8.00 x 12.25
Full bathroom
- Level: First
Dining area
- Level: First
Kitchen
- Description: includes dining area
- Level: First
- Area: 201.25
- Dimensions: 11.50 x 17.50
Laundry
- Level: First
- Area: 56.06
- Dimensions: 9.75 x 5.75
Living room
- Level: First
- Area: 207
- Dimensions: 11.50 x 18.00
Heating
- Electric
Cooling
- Central Air
Features
- Basement: None
- Has fireplace: No
Interior area
- Total structure area: 1,100
- Total interior livable area: 1,100 sqft
- Finished area above ground: 1,100
- Finished area below ground: 0
Property
Parking
- Parking features: Off Street, Entry Front, See Remarks, Driveway
- Has uncovered spaces: Yes
Features
- Stories: 1
- Patio & porch: Patio, Porch
- Exterior features: See Remarks
- Fencing: Full,Chain Link
Lot
- Size: 9,147 sqft
- Dimensions: 80 x 116
- Features: Level
Details
- Parcel number: 077w0001013
Construction
Type & style
- Home type: SingleFamily
- Architectural style: Ranch
- Property subtype: Single Family Residence
Materials
- Brick Veneer
- Roof: Shingle
Condition
- Year built: 1981
Utilities & green energy
- Sewer: Public Sewer
- Water: Public
- Utilities for property: Electricity Connected
Community & neighborhood
Location
- Region: Mount Washington
- Subdivision: Lynnwood Village
HOA & financial
HOA
- Has HOA: No
Price history
| Date | Event | Price |
|---|---|---|
| 11/6/2025 | Listing removed | $1,595$1/sqft |
Source: Zillow Rentals Report a problem | ||
| 10/22/2025 | Listed for rent | $1,595$1/sqft |
Source: Zillow Rentals Report a problem | ||
| 7/27/2024 | Listing removed | -- |
Source: Zillow Rentals Report a problem | ||
| 6/29/2024 | Listed for rent | $1,595$1/sqft |
Source: Zillow Rentals Report a problem | ||
| 1/6/2024 | Listing removed | -- |
Source: Zillow Rentals Report a problem | ||
Public tax history
| Year | Property taxes | Tax assessment |
|---|---|---|
| 2022 | $1,695 -0.2% | $132,500 |
| 2021 | $1,698 +1263.9% | $132,500 +4.3% |
| 2020 | $124 | $127,000 |
Find assessor info on the county website
Neighborhood: 40047
Nearby schools
GreatSchools rating
- 7/10Crossroads Elementary SchoolGrades: PK-5Distance: 0.7 mi
- 5/10Mt. Washington Middle SchoolGrades: 6-8Distance: 0.8 mi
- 7/10Bullitt East High SchoolGrades: 9-12Distance: 1.3 mi

Get pre-qualified for a loan
At Zillow Home Loans, we can pre-qualify you in as little as 5 minutes with no impact to your credit score.An equal housing lender. NMLS #10287.
Sell for more on Zillow
Get a free Zillow Showcase℠ listing and you could sell for .
$221,900
2% more+ $4,438
With Zillow Showcase(estimated)
$226,338
