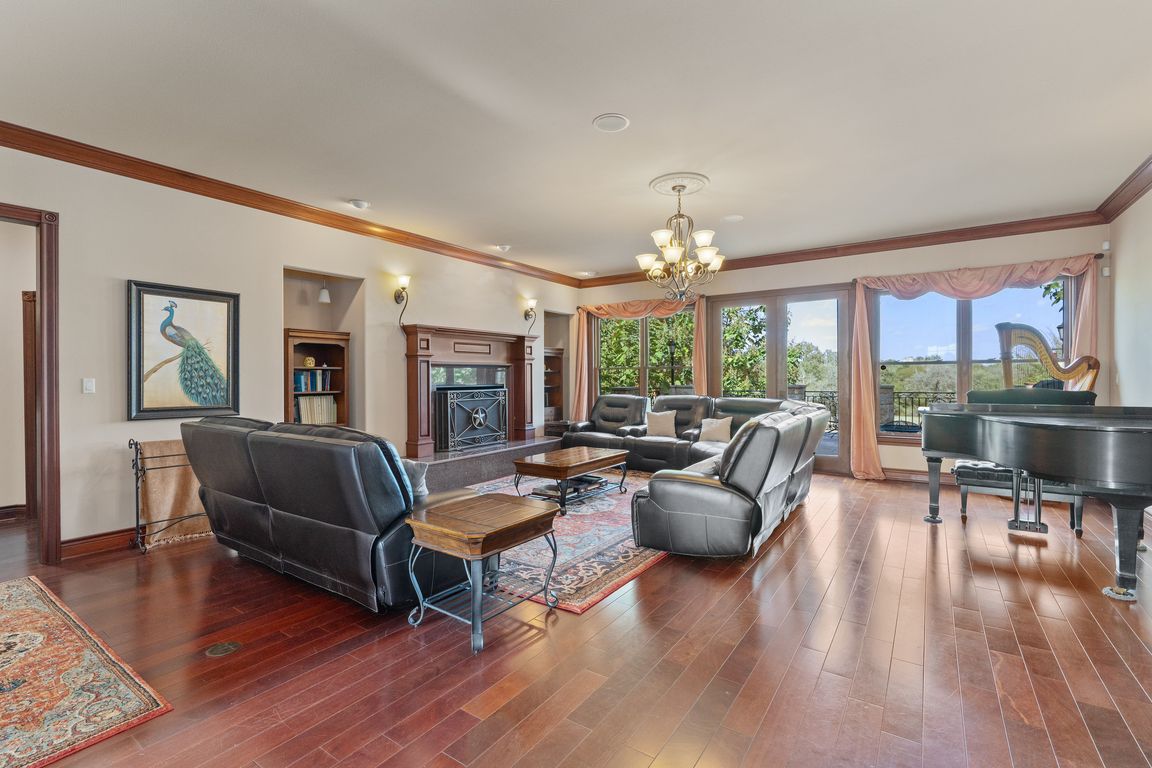
Active
$1,650,000
5beds
5,816sqft
1092 Fm 3000, Elgin, TX 78621
5beds
5,816sqft
Farm, single family residence
Built in 2006
10 Acres
3 Attached garage spaces
$284 price/sqft
What's special
Masonry fireplaceWalk-out basementCommercial kitchenPrivate retreatSeparate garage apartmentPrivate master suiteHorse stalls
This luxurious home is designed for seamless entertaining and multi-generational living, offering both grandeur and functionality. The main house features 5 bedrooms and 4 full/3 half baths, including a private Master Suite with a sitting area, plus a wing ideal for aging parents with two rooms and a full bath. Upstairs, ...
- 17 days |
- 155 |
- 7 |
Source: Central Texas MLS,MLS#: 593602 Originating MLS: Williamson County Association of REALTORS
Originating MLS: Williamson County Association of REALTORS
Travel times
Kitchen
Upstairs sitting room
Primary Bedroom
Basement (Finished)
Living Room
Office
Foyer
Zillow last checked: 7 hours ago
Listing updated: September 25, 2025 at 07:19pm
Listed by:
Valerie C. Thompson 512-864-5526,
eXp Realty - Austin
Source: Central Texas MLS,MLS#: 593602 Originating MLS: Williamson County Association of REALTORS
Originating MLS: Williamson County Association of REALTORS
Facts & features
Interior
Bedrooms & bathrooms
- Bedrooms: 5
- Bathrooms: 7
- Full bathrooms: 4
- 1/2 bathrooms: 3
Primary bedroom
- Level: Main
- Dimensions: 23x21.1
Bedroom
- Level: Upper
- Dimensions: 19.8x29.5
Bedroom
- Level: Main
- Dimensions: 8.5x4.10
Bedroom
- Level: Main
- Dimensions: 14.11x14.5
Bedroom
- Level: Upper
- Dimensions: 13.11x23.2
Bedroom
- Level: Upper
- Dimensions: 13.11x23.4
Bedroom 2
- Level: Main
- Dimensions: 19.5x15.2
Primary bathroom
- Level: Main
- Dimensions: 11.3x14.11
Bathroom
- Level: Lower
- Dimensions: 6.10x8.6
Bathroom
- Level: Lower
- Dimensions: 11.5x7.9
Bathroom
- Level: Upper
- Dimensions: 9.9x6.5
Bathroom
- Level: Upper
- Dimensions: 9.8x6.1
Breakfast room nook
- Level: Main
- Dimensions: 9.3x10.5
Den
- Level: Main
- Dimensions: 13.2x13.5
Dining room
- Level: Main
- Dimensions: 13.11x17.8
Dining room
- Level: Lower
- Dimensions: 24.4x16.5
Entry foyer
- Level: Main
- Dimensions: 12.8x17.8
Family room
- Level: Upper
- Dimensions: 15.1x19.4
Family room
- Level: Lower
- Dimensions: 29x25.5
Kitchen
- Level: Main
- Dimensions: 15.4x15.5
Kitchen
- Level: Lower
- Dimensions: 19.10x19.6
Kitchen
- Level: Upper
- Dimensions: 9.0x7.8
Laundry
- Level: Main
- Dimensions: 8.1x10.11
Living room
- Level: Main
- Dimensions: 24x25.1
Other
- Level: Lower
- Dimensions: 11x21.8
Appliances
- Included: Convection Oven, Double Oven, Dishwasher, Disposal, Microwave
- Laundry: Main Level, Laundry Room
Features
- Ceiling Fan(s), Separate/Formal Dining Room, Double Vanity, High Ceilings, In-Law Floorplan, Multiple Living Areas, Multiple Dining Areas, Sitting Area in Primary, Walk-In Closet(s), Breakfast Area, Central Vacuum, Granite Counters, Kitchen Island
- Flooring: Carpet, Tile, Wood
- Number of fireplaces: 2
- Fireplace features: Family Room
Interior area
- Total interior livable area: 5,816 sqft
Video & virtual tour
Property
Parking
- Total spaces: 3
- Parking features: Attached, Door-Multi, Detached, Garage, Garage Door Opener, Garage Faces Side
- Attached garage spaces: 3
Accessibility
- Accessibility features: None
Features
- Levels: Two
- Stories: 2
- Patio & porch: Balcony, Covered, Patio
- Exterior features: Balcony, Covered Patio
- Pool features: None
- Spa features: None
- Fencing: Full
- Has view: Yes
- View description: Pond
- Has water view: Yes
- Water view: Pond
- Body of water: Pond/Stock Tank
Lot
- Size: 10 Acres
Details
- Additional structures: Barn(s), Garage(s), Other, Shed(s), See Remarks, Workshop
- Parcel number: 8719411
Construction
Type & style
- Home type: SingleFamily
- Architectural style: A-Frame
- Property subtype: Farm, Single Family Residence
Materials
- Masonry
- Foundation: Other, Slab, See Remarks
- Roof: Tile
Condition
- Resale
- Year built: 2006
Utilities & green energy
- Sewer: Not Connected (at lot), Public Sewer
- Water: Private, Well
Community & HOA
Community
- Features: None
HOA
- Has HOA: No
Location
- Region: Elgin
Financial & listing details
- Price per square foot: $284/sqft
- Tax assessed value: $1,709,193
- Date on market: 9/25/2025
- Listing agreement: Exclusive Right To Sell
- Listing terms: Cash,Conventional
- Road surface type: Paved