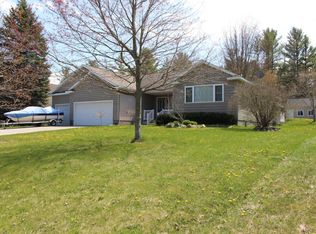Immaculately cared for home with many improvements since purchasing 4 years ago.Hardwood floors.This neighborhood near to the Cheboygan River is the right place to invest your real estate dollars. This home has a nice flow to it.The living room features a fireplace with gas log. 3 bedrooms plus 2 bathrooms,included is the master suite with attached bath. The 4 season sun room/family room overlooks the rear yard. Attached finished garage has a separate hobby/ workshop room.Home warranty. Home comes complete with appliances and window coverings. Move in ready condition.
This property is off market, which means it's not currently listed for sale or rent on Zillow. This may be different from what's available on other websites or public sources.

