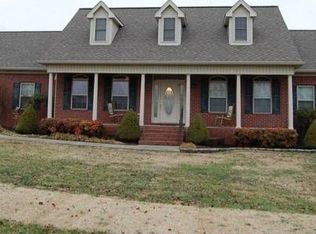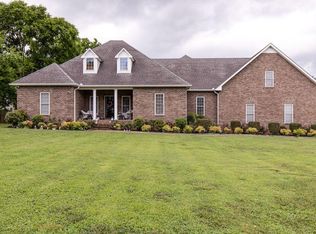Closed
$457,500
1092 Robertson Rd, Gallatin, TN 37066
3beds
2,261sqft
Single Family Residence, Residential
Built in 1999
1.56 Acres Lot
$449,900 Zestimate®
$202/sqft
$2,380 Estimated rent
Home value
$449,900
$423,000 - $481,000
$2,380/mo
Zestimate® history
Loading...
Owner options
Explore your selling options
What's special
Welcome to 1092 Robertson Road, a stunning countryside retreat in Gallatin, Tennessee. This beautiful 3-bedroom, 2-bathroom home offers a spacious 2,261 square feet of living space, thoughtfully designed to provide both comfort and functionality. Nestled on a generous 1.56-acre lot, this property is perfect for those seeking a peaceful rural lifestyle while still enjoying modern conveniences. Step inside to find a warm and inviting open-concept layout with high ceilings and large windows that flood the space with natural light. The kitchen is well-equipped with modern appliances, ample cabinetry, and plenty of counter space, ideal for both everyday meals and entertaining guests. The primary suite is a private retreat, complete with an en-suite bathroom featuring a walk-in shower, dual vanities, and a spacious closet. The additional bedrooms are generously sized and share a well-appointed second bathroom. The expansive 1.56-acre lot offers endless possibilities for outdoor activities, gardening, or even adding custom amenities like a pool or workshop. The back deck provides a serene setting to enjoy morning coffee or host summer barbecues while overlooking the lush greenery. The 3-car garage/workshop adds extra storage and workspace for hobbies or equipment. Prime Location: Located just a short drive from downtown Gallatin, this home offers easy access to local shops, restaurants, and schools, while still maintaining a peaceful, country feel. Commuters will appreciate the proximity to major highways, making travel to Nashville and surrounding areas a breeze. Don’t miss the opportunity to own this incredible home that perfectly blends rural charm with modern convenience. Schedule your private tour today!
Zillow last checked: 8 hours ago
Listing updated: April 11, 2025 at 05:07am
Listing Provided by:
Jeff Parnell 615-779-3375,
simpliHOM
Bought with:
Matthew Meridieth, 345205
Benchmark Realty, LLC
Source: RealTracs MLS as distributed by MLS GRID,MLS#: 2792788
Facts & features
Interior
Bedrooms & bathrooms
- Bedrooms: 3
- Bathrooms: 2
- Full bathrooms: 2
- Main level bedrooms: 3
Bedroom 1
- Features: Suite
- Level: Suite
- Area: 180 Square Feet
- Dimensions: 15x12
Bedroom 2
- Features: Walk-In Closet(s)
- Level: Walk-In Closet(s)
- Area: 132 Square Feet
- Dimensions: 12x11
Bedroom 3
- Features: Extra Large Closet
- Level: Extra Large Closet
- Area: 121 Square Feet
- Dimensions: 11x11
Bonus room
- Features: Over Garage
- Level: Over Garage
- Area: 320 Square Feet
- Dimensions: 20x16
Dining room
- Features: Formal
- Level: Formal
- Area: 132 Square Feet
- Dimensions: 12x11
Kitchen
- Features: Pantry
- Level: Pantry
- Area: 180 Square Feet
- Dimensions: 18x10
Living room
- Area: 360 Square Feet
- Dimensions: 20x18
Heating
- Central, Electric, Natural Gas
Cooling
- Central Air, Electric
Appliances
- Included: Built-In Gas Range, Dishwasher, Microwave, Stainless Steel Appliance(s)
- Laundry: Electric Dryer Hookup, Washer Hookup
Features
- High Ceilings, Open Floorplan, Redecorated, Walk-In Closet(s)
- Flooring: Bamboo, Carpet, Tile
- Basement: Crawl Space
- Has fireplace: No
Interior area
- Total structure area: 2,261
- Total interior livable area: 2,261 sqft
- Finished area above ground: 2,261
Property
Parking
- Total spaces: 6
- Parking features: Garage Door Opener, Garage Faces Side, Aggregate
- Garage spaces: 3
- Uncovered spaces: 3
Features
- Levels: Two
- Stories: 1
- Patio & porch: Patio, Covered, Porch
- Fencing: Back Yard
Lot
- Size: 1.56 Acres
- Features: Corner Lot, Level
Details
- Parcel number: 127 01004 000
- Special conditions: Standard
Construction
Type & style
- Home type: SingleFamily
- Architectural style: Colonial
- Property subtype: Single Family Residence, Residential
Materials
- Vinyl Siding
- Roof: Shingle
Condition
- New construction: No
- Year built: 1999
Utilities & green energy
- Sewer: Septic Tank
- Water: Public
- Utilities for property: Water Available
Community & neighborhood
Security
- Security features: Smoke Detector(s)
Location
- Region: Gallatin
- Subdivision: Brown Est 2
Price history
| Date | Event | Price |
|---|---|---|
| 4/8/2025 | Sold | $457,500-3.7%$202/sqft |
Source: | ||
| 3/18/2025 | Contingent | $475,000$210/sqft |
Source: | ||
| 3/3/2025 | Price change | $475,000-4.8%$210/sqft |
Source: | ||
| 2/20/2025 | Listed for sale | $499,000+61.4%$221/sqft |
Source: | ||
| 8/3/2020 | Sold | $309,151+47.2%$137/sqft |
Source: EXIT Realty solds #3646552213870458722 Report a problem | ||
Public tax history
| Year | Property taxes | Tax assessment |
|---|---|---|
| 2024 | $1,552 -6.7% | $109,200 +47.8% |
| 2023 | $1,664 -0.4% | $73,875 -75% |
| 2022 | $1,671 0% | $295,500 |
Find assessor info on the county website
Neighborhood: 37066
Nearby schools
GreatSchools rating
- 4/10Vena Stuart Elementary SchoolGrades: PK-5Distance: 1.8 mi
- 4/10Joe Shafer Middle SchoolGrades: 6-8Distance: 2.8 mi
- 5/10Gallatin Senior High SchoolGrades: 9-12Distance: 3.5 mi
Schools provided by the listing agent
- Elementary: Vena Stuart Elementary
- Middle: Joe Shafer Middle School
- High: Gallatin Senior High School
Source: RealTracs MLS as distributed by MLS GRID. This data may not be complete. We recommend contacting the local school district to confirm school assignments for this home.
Get a cash offer in 3 minutes
Find out how much your home could sell for in as little as 3 minutes with a no-obligation cash offer.
Estimated market value
$449,900
Get a cash offer in 3 minutes
Find out how much your home could sell for in as little as 3 minutes with a no-obligation cash offer.
Estimated market value
$449,900

