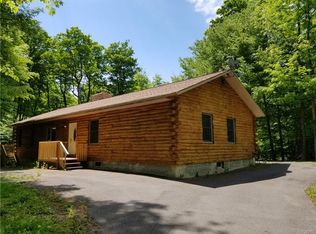Closed
$390,000
1092 Stevens Rd, Tully, NY 13159
3beds
3,752sqft
Single Family Residence
Built in 1974
4.49 Acres Lot
$434,300 Zestimate®
$104/sqft
$3,811 Estimated rent
Home value
$434,300
$404,000 - $465,000
$3,811/mo
Zestimate® history
Loading...
Owner options
Explore your selling options
What's special
A rare find! Over 3000 square feet of flexible living space in an Adirondack-like setting up high overlooking the hills of Otisco. You will have all the space you need with more than two living rooms, 3 bedrooms, 3.5 updated bathrooms some with vaulted ceilings, stone gas fireplaces, built-ins, and windows galore ...all with comfortable, tasteful, elegance. You can sit on your recently built deck and watch the sunset and be away from it all on nearly 4.5 secluded acres and yet quickly get on 81 in 2 directions or better yet one of 3 premium golf courses. This home has had only two owners and it was built with flexibility of use in mind. Plenty of space for your hobbies be it woodworking, cars, or maybe a real business as Otisco is easy on the zoning rules. You have to see this home to appreciate its beauty, its workmanship, and the many ways the spaces can be used. A rare Otisco beauty for the discerning buyer!
Zillow last checked: 8 hours ago
Listing updated: January 22, 2024 at 08:57am
Listed by:
Steven Frank 315-701-6900,
Keller Williams Syracuse
Bought with:
Kelly Suzanne Hall, 10401335248
eXp Realty
Source: NYSAMLSs,MLS#: S1464733 Originating MLS: Syracuse
Originating MLS: Syracuse
Facts & features
Interior
Bedrooms & bathrooms
- Bedrooms: 3
- Bathrooms: 4
- Full bathrooms: 3
- 1/2 bathrooms: 1
- Main level bathrooms: 1
- Main level bedrooms: 2
Heating
- Oil, Forced Air, Wood
Appliances
- Included: Built-In Range, Built-In Oven, Dishwasher, Electric Water Heater, Gas Cooktop, Gas Oven, Gas Range, Indoor Grill, Refrigerator
- Laundry: Upper Level
Features
- Cathedral Ceiling(s), Separate/Formal Dining Room, Entrance Foyer, Separate/Formal Living Room, Guest Accommodations, Great Room, Sliding Glass Door(s), Storage, Walk-In Pantry, Natural Woodwork, Bedroom on Main Level, Convertible Bedroom, Bath in Primary Bedroom, Workshop
- Flooring: Ceramic Tile, Hardwood, Varies
- Doors: Sliding Doors
- Basement: None
- Number of fireplaces: 4
Interior area
- Total structure area: 3,752
- Total interior livable area: 3,752 sqft
Property
Parking
- Total spaces: 4
- Parking features: Attached, Electricity, Garage, Storage, Workshop in Garage, Circular Driveway, Driveway, Garage Door Opener, Other
- Attached garage spaces: 4
Accessibility
- Accessibility features: Accessible Doors
Features
- Levels: Two
- Stories: 2
- Patio & porch: Deck
- Exterior features: Deck, Gravel Driveway, Private Yard, See Remarks
Lot
- Size: 4.49 Acres
- Dimensions: 333 x 444
- Features: Agricultural, Irregular Lot, Rural Lot, Secluded
Details
- Additional structures: Barn(s), Outbuilding, Second Garage
- Parcel number: 31440002300000010170030000
- Special conditions: Standard
- Horses can be raised: Yes
- Horse amenities: Horses Allowed
Construction
Type & style
- Home type: SingleFamily
- Architectural style: Contemporary,Raised Ranch,Two Story
- Property subtype: Single Family Residence
Materials
- Cedar, Frame, Wood Siding, Copper Plumbing
- Foundation: Block
- Roof: Metal,Pitched
Condition
- Resale
- Year built: 1974
Utilities & green energy
- Electric: Circuit Breakers
- Sewer: Septic Tank
- Water: Well
- Utilities for property: Cable Available, High Speed Internet Available
Community & neighborhood
Location
- Region: Tully
Other
Other facts
- Listing terms: Cash,Conventional,FHA,USDA Loan,VA Loan
Price history
| Date | Event | Price |
|---|---|---|
| 11/10/2023 | Sold | $390,000-11.3%$104/sqft |
Source: | ||
| 7/13/2023 | Pending sale | $439,900$117/sqft |
Source: | ||
| 7/13/2023 | Listing removed | -- |
Source: | ||
| 7/2/2023 | Price change | $439,900-2.2%$117/sqft |
Source: | ||
| 4/15/2023 | Listed for sale | $450,000+164.7%$120/sqft |
Source: | ||
Public tax history
| Year | Property taxes | Tax assessment |
|---|---|---|
| 2024 | -- | $4,210 |
| 2023 | -- | $4,210 |
| 2022 | -- | $4,210 |
Find assessor info on the county website
Neighborhood: 13159
Nearby schools
GreatSchools rating
- 7/10Tully Elementary SchoolGrades: PK-6Distance: 5.3 mi
- 9/10Tully Junior Senior High SchoolGrades: 7-12Distance: 5.3 mi
Schools provided by the listing agent
- District: Tully
Source: NYSAMLSs. This data may not be complete. We recommend contacting the local school district to confirm school assignments for this home.
