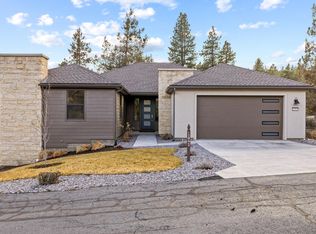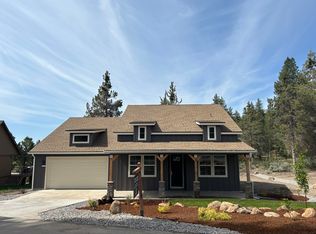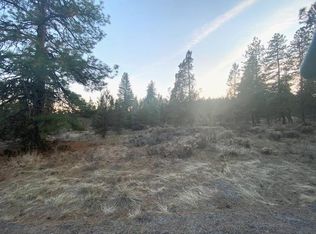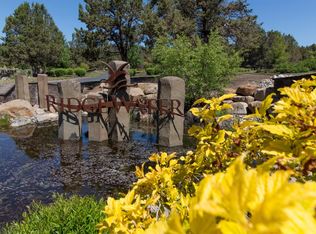Take a stroll into the great outdoors...at RidgeWater's gated community. Discover the perfect blend of privacy, space, and convenience with the serene lifestyle and new homes offered by Bates Homes. With 250 acres of common area, biking/hiking paths. This 3 bedroom, 2 bath home was thoughtfully designed with an open floor concept, executed to the highest levels of quality and detail. The primary suite provides a private retreat with a large bath and walk-in closet. Step outside to the sedate outdoor living space on the back deck where wildlife is plentiful. The 2-car garage serves the home with plenty of storage space. This home offers upscale living and is a must-see property! Life at RidgeWater, it's not just a home, it's a lifestyle!
This property is off market, which means it's not currently listed for sale or rent on Zillow. This may be different from what's available on other websites or public sources.



