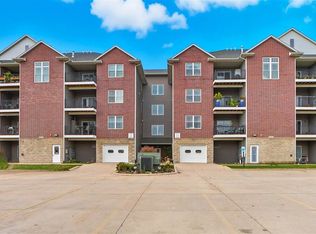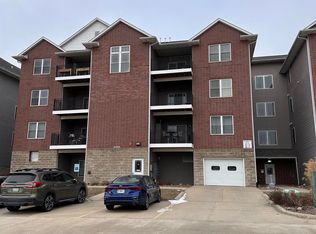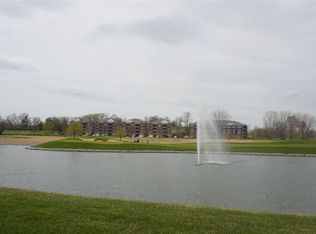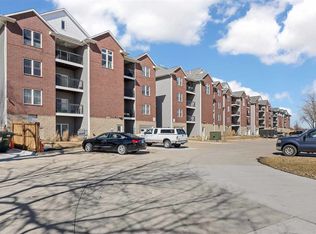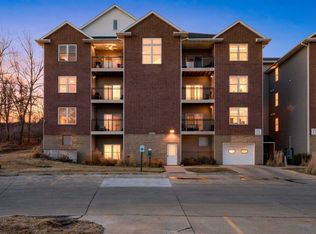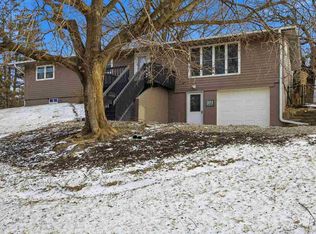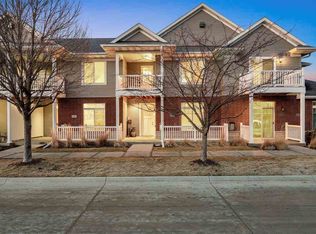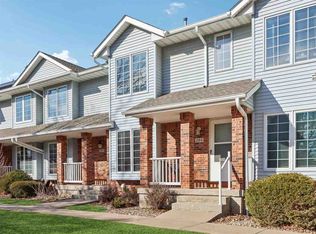Just minutes from Iowa City, this beautifully updated 2-bedroom, 2-bath first-floor condo offers the perfect blend of comfort and convenience — with a golf course right next door for peaceful views and easy relaxation. Step inside to find a spacious layout designed for easy living. The private primary suite feels like a retreat, complete with a large walk-in closet, a luxurious whirlpool tub, and a walk-in tile shower. Even better? You can step straight from your bedroom onto the covered deck. Enjoy the ease of first-floor living with elevator access, dedicated garage space, and an additional hallway storage closet.
For sale
$259,000
1092 Walnut Ave Unit 117, Riverside, IA 52327
2beds
1,554sqft
Est.:
Condominium, Residential
Built in 2010
-- sqft lot
$257,200 Zestimate®
$167/sqft
$280/mo HOA
What's special
Covered deckAdditional hallway storage closetLuxurious whirlpool tubLarge walk-in closetWalk-in tile shower
- 5 days |
- 177 |
- 2 |
Zillow last checked: 8 hours ago
Listing updated: February 24, 2026 at 11:57am
Listed by:
Gwen Johnson 319-631-4936,
Skogman Realty Co.,
Farrah Nelson 319-201-8940,
Skogman Realty Co.
Source: Iowa City Area AOR,MLS#: 202601320
Tour with a local agent
Facts & features
Interior
Bedrooms & bathrooms
- Bedrooms: 2
- Bathrooms: 2
- Full bathrooms: 2
Rooms
- Room types: Living Room, Primary Bath
Heating
- Forced Air, Natural Gas
Cooling
- Ceiling Fan(s), Central Air
Appliances
- Included: Dishwasher, Microwave, Range Or Oven, Refrigerator
- Laundry: Laundry Room
Features
- High Ceilings, Dining Room L Shaped, Primary On Main Level, Breakfast Bar
- Windows: Double Pane Windows
- Number of fireplaces: 1
- Fireplace features: Gas, Living Room
Interior area
- Total structure area: 1,554
- Total interior livable area: 1,554 sqft
- Finished area above ground: 1,554
- Finished area below ground: 0
Property
Parking
- Total spaces: 1
- Parking features: Guest
- Has attached garage: Yes
Features
- Patio & porch: Patio
- Exterior features: Balcony
Details
- Parcel number: 0403376053
- Zoning: res
- Special conditions: Standard
Construction
Type & style
- Home type: Condo
- Property subtype: Condominium, Residential
- Attached to another structure: Yes
Materials
- Brick, Partial Stone, Frame
Condition
- Year built: 2010
Details
- Builder name: Akers & Sweeting
Utilities & green energy
- Sewer: Public Sewer
- Water: Public
- Utilities for property: Cable Available
Community & HOA
Community
- Features: Golf, Lake, Security, Sidewalks, Street Lights
- Subdivision: Walnut Towers
HOA
- Has HOA: Yes
- Services included: Insurance, Exterior Maintenance, Trash, Maintenance Grounds, Pest Control, Reserve Fund, Security
- HOA fee: $3,360 annually
Location
- Region: Riverside
Financial & listing details
- Price per square foot: $167/sqft
- Tax assessed value: $201,800
- Annual tax amount: $3,032
- Date on market: 2/24/2026
- Listing terms: Cash,Conventional
Estimated market value
$257,200
$244,000 - $270,000
$1,672/mo
Price history
Price history
| Date | Event | Price |
|---|---|---|
| 2/24/2026 | Listed for sale | $259,000+20.5%$167/sqft |
Source: | ||
| 10/3/2025 | Sold | $215,000-6.5%$138/sqft |
Source: | ||
| 9/25/2025 | Pending sale | $229,900$148/sqft |
Source: | ||
| 9/3/2025 | Price change | $229,900-4.2%$148/sqft |
Source: | ||
| 8/12/2025 | Listed for sale | $239,900+34.8%$154/sqft |
Source: | ||
| 10/5/2020 | Sold | $178,000$115/sqft |
Source: | ||
Public tax history
Public tax history
| Year | Property taxes | Tax assessment |
|---|---|---|
| 2024 | $2,956 -0.3% | $201,800 |
| 2023 | $2,966 +2.3% | $201,800 +16.2% |
| 2022 | $2,898 -5.8% | $173,600 |
| 2021 | $3,078 +1.4% | $173,600 +1.5% |
| 2020 | $3,036 -9.3% | $171,000 |
| 2019 | $3,346 -1.4% | $171,000 -6.4% |
| 2018 | $3,392 | $182,700 -7.5% |
| 2017 | $3,392 -4.5% | $197,600 |
| 2016 | $3,550 -2% | $197,600 |
| 2015 | $3,624 +6% | $197,600 |
| 2014 | $3,420 +3% | $197,600 |
| 2013 | $3,322 +1% | $197,600 |
| 2012 | $3,290 | -- |
Find assessor info on the county website
BuyAbility℠ payment
Est. payment
$1,907/mo
Principal & interest
$1336
Property taxes
$291
HOA Fees
$280
Climate risks
Neighborhood: 52327
Nearby schools
GreatSchools rating
- 4/10Riverside Elementary SchoolGrades: PK-5Distance: 2.1 mi
- 4/10Highland Middle SchoolGrades: 6-8Distance: 6.2 mi
- 5/10Highland High SchoolGrades: 9-12Distance: 6.2 mi
Schools provided by the listing agent
- Elementary: Highland
- Middle: Highland
- High: Highland
Source: Iowa City Area AOR. This data may not be complete. We recommend contacting the local school district to confirm school assignments for this home.
