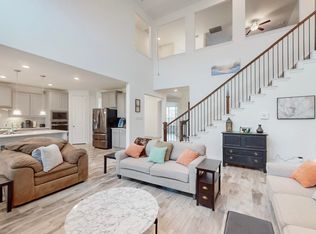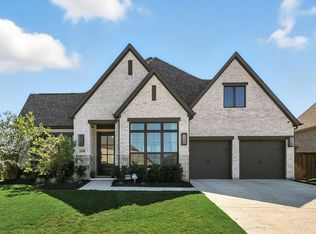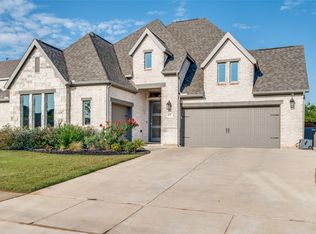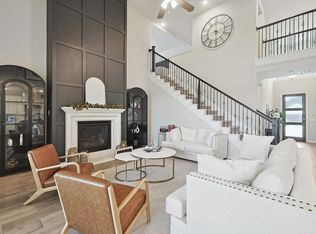$5000 BUYER CREDIT! MOTIVATED SELLER! Available. Beautiful 2-story home in the desirable Northstar community and Northwest ISD. This 4-bed, 3.5-bath home with a 2-car garage offers an open-concept layout with high ceilings, a spacious kitchen with quartz counters, gas cooktop, SS appliances, and large island. Primary suite and guest bedroom with full bath on the main floor. Upstairs features a game room, two secondary bedrooms, and a full bath. Flex space can serve as a home office or playroom. There is also a bonus room that can be used as an exercise room or study of the garage. Enjoy the covered patio and large backyard and outdoor kitchen with sink—perfect for relaxing or entertaining. Situated on a premium lot and still covered by a structural warranty. Community includes pools, trails, playgrounds, and catch and release ponds. Meticulously maintained and move-in ready!
Buyer to Verify All Information. Information Deemed Reliable, But Not Guaranteed
For sale
Price cut: $15K (10/29)
$735,000
1092 Wood Sage Way, Haslet, TX 76052
4beds
4,370sqft
Est.:
Single Family Residence
Built in 2022
9,147.6 Square Feet Lot
$728,400 Zestimate®
$168/sqft
$162/mo HOA
What's special
Outdoor kitchen with sinkHigh ceilingsLarge backyardCovered patioPremium lotGame roomGas cooktop
- 128 days |
- 348 |
- 17 |
Zillow last checked: 8 hours ago
Listing updated: November 16, 2025 at 02:04pm
Listed by:
Saja Wagle 0801742 917-977-0336,
Bray Real Estate-Colleyville 817-601-0866
Source: NTREIS,MLS#: 21020478
Tour with a local agent
Facts & features
Interior
Bedrooms & bathrooms
- Bedrooms: 4
- Bathrooms: 4
- Full bathrooms: 3
- 1/2 bathrooms: 1
Primary bedroom
- Level: First
- Dimensions: 0 x 0
Bedroom
- Level: First
- Dimensions: 0 x 0
Bedroom
- Level: Second
- Dimensions: 0 x 0
Bedroom
- Level: Second
- Dimensions: 0 x 0
Exercise room
- Level: First
- Dimensions: 0 x 0
Family room
- Level: Second
- Dimensions: 0 x 0
Living room
- Level: First
- Dimensions: 0 x 0
Office
- Level: First
- Dimensions: 0 x 0
Heating
- Central
Cooling
- Central Air, Ceiling Fan(s)
Appliances
- Included: Dishwasher, Gas Cooktop, Disposal, Gas Oven, Microwave
- Laundry: Laundry in Utility Room
Features
- Built-in Features, Decorative/Designer Lighting Fixtures, Eat-in Kitchen, Granite Counters, High Speed Internet, Kitchen Island, Open Floorplan, Pantry, Vaulted Ceiling(s)
- Flooring: Carpet, Ceramic Tile, Luxury Vinyl Plank
- Windows: Window Coverings
- Has basement: No
- Number of fireplaces: 1
- Fireplace features: Gas, Gas Log, Living Room
Interior area
- Total interior livable area: 4,370 sqft
Video & virtual tour
Property
Parking
- Total spaces: 2
- Parking features: Additional Parking, Door-Multi, Garage Faces Front, Garage, Garage Door Opener, Guest, Lighted
- Attached garage spaces: 2
Features
- Levels: Two
- Stories: 2
- Patio & porch: Covered
- Exterior features: Built-in Barbecue, Barbecue, Lighting, Outdoor Grill, Outdoor Kitchen, Rain Gutters
- Pool features: None, Community
- Fencing: Back Yard,Wood
Lot
- Size: 9,147.6 Square Feet
- Features: Back Yard, Backs to Greenbelt/Park, Lawn, Landscaped
Details
- Parcel number: 42607661
Construction
Type & style
- Home type: SingleFamily
- Architectural style: Traditional,Detached
- Property subtype: Single Family Residence
Materials
- Brick
- Foundation: Slab
- Roof: Composition
Condition
- Year built: 2022
Utilities & green energy
- Sewer: Public Sewer
- Water: Public
- Utilities for property: Electricity Connected, Natural Gas Available, Sewer Available, Separate Meters, Water Available
Community & HOA
Community
- Features: Park, Pool, Trails/Paths
- Security: Security System
- Subdivision: Caraway Ph 2
HOA
- Has HOA: Yes
- Amenities included: Maintenance Front Yard
- Services included: All Facilities, Association Management, Maintenance Grounds
- HOA fee: $1,940 annually
- HOA name: Caraway Homeowners Association, Inc.
- HOA phone: 817-918-9470
Location
- Region: Haslet
Financial & listing details
- Price per square foot: $168/sqft
- Tax assessed value: $683,000
- Annual tax amount: $13,320
- Date on market: 8/9/2025
- Cumulative days on market: 129 days
- Exclusions: Fridge in kitchen and washer and dryer
- Electric utility on property: Yes
Estimated market value
$728,400
$692,000 - $765,000
$3,825/mo
Price history
Price history
| Date | Event | Price |
|---|---|---|
| 10/29/2025 | Price change | $735,000-2%$168/sqft |
Source: NTREIS #21020478 Report a problem | ||
| 10/8/2025 | Price change | $750,000-0.3%$172/sqft |
Source: NTREIS #21020478 Report a problem | ||
| 9/30/2025 | Price change | $752,500-0.7%$172/sqft |
Source: NTREIS #21020478 Report a problem | ||
| 9/19/2025 | Price change | $757,500-0.3%$173/sqft |
Source: NTREIS #21020478 Report a problem | ||
| 8/9/2025 | Listed for sale | $760,000$174/sqft |
Source: NTREIS #21020478 Report a problem | ||
Public tax history
Public tax history
| Year | Property taxes | Tax assessment |
|---|---|---|
| 2024 | $7,729 -10.3% | $683,000 -5.2% |
| 2023 | $8,621 +179% | $720,822 +1044.2% |
| 2022 | $3,090 +0.2% | $63,000 |
Find assessor info on the county website
BuyAbility℠ payment
Est. payment
$4,971/mo
Principal & interest
$3572
Property taxes
$980
Other costs
$419
Climate risks
Neighborhood: 76052
Nearby schools
GreatSchools rating
- 8/10Haslet Elementary SchoolGrades: PK-5Distance: 2.4 mi
- 6/10CW Worthington Middle SchoolGrades: 6-8Distance: 2.2 mi
- 7/10V R Eaton High SchoolGrades: 9-12Distance: 3.9 mi
Schools provided by the listing agent
- Elementary: Haslet
- Middle: CW Worthington
- High: Eaton
- District: Northwest ISD
Source: NTREIS. This data may not be complete. We recommend contacting the local school district to confirm school assignments for this home.
- Loading
- Loading



