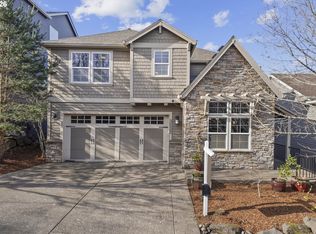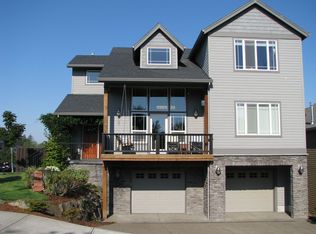Amazing home on 1.33 acres with a private drive in the Bonny Slope neighborhood! This home is perfect for entertaining and or relaxing privately. Enter your new home from a large covered front patio to a spacious two-story entry foyer with beautiful millwork paneling and an open view of your new living and formal dining area with hardwood flooring. French doors off the living room open to a balcony overlooking your private backyard! From your dining area, you can access your new kitchen which has granite counters and ample beautifully crafted wood cabinets (some with lighting). Your center island also has granite counters and additional storage. Your new kitchen offers a casual dining area spacious enough for a table with six chairs plus a breakfast bar for additional seating. A spacious great room is just off the kitchen with a wet bar, built-in cabinets and bookshelves. This room is carpeted and also has a gas fireplace with lovely millwork helping create warm aesthetics for this lovely living area. A set of stairs, up the back of your new home, leads to the second level and all bedrooms and your new den. There is a hallway just off this great room that leads to your laundry room with washer and dryer hook-ups and a utility sink with cabinet storage. Additionally, there is a guest powder room on this main level. Upstairs is a bonus loft area with more built-in cabinets and is open to the two-story balcony that looks down to your entry foyer. Your primary suite is behind double doors and offers enough space for a sitting area plus bedroom furniture. One wall of windows looks out to your second-floor balcony (views of the NW hillside) with private access from your primary suite! Just down a short hallway, in your suite, is a walk-in closet with built-in shelving and ample hanging space plus your private ensuite bath. Your ensuite bath offers a private water closet, double sink vanity with beautiful wood cabinets, additional built-in vanity, oversized walk-in shower with dual heads, and a jacuzzi tub next to a bay window. Your secondary bedrooms are all spacious and similar in size with ample closet space and are all located upstairs just off the loft bonus area. Two bedrooms are connected by a dual entry bathroom with two separate vanities and a private access water closet with a tub/shower combination and commode. Your third full bathroom is off the hallway and has a double sink vanity, linen closet, and another water closet with a tub/shower combination and commode. Your den is on the second level with its own gas fireplace, bay windows overlooking the private yard and also has built-in cabinets/bookshelves. Head down from your wrapping front stairs back to your main level and continue down to your bonus multi-purpose area in the basement. This lower-level room is behind double doors and has engineered hardwood flooring. A built-in media cabinet offers room for extra storage and double french door leads to your covered patio. Your backyard offers a raised garden bed perfect for those who love gardening. Also, enjoy living in your new home with included shrub and tree maintenance. Enjoy your new home being tucked off Thompson Road conveniently one block from local Bonny Slope Park and a new local coffee bakery shop. Between NW McDaniels Rd and Bonny Slop Park. An easy drive offers you access to the Cedar Mill Area and numerous shopping areas. Visit our website to apply and view other homes we have available! Do you need property management services? Maximize your income and cut your costs!
This property is off market, which means it's not currently listed for sale or rent on Zillow. This may be different from what's available on other websites or public sources.

