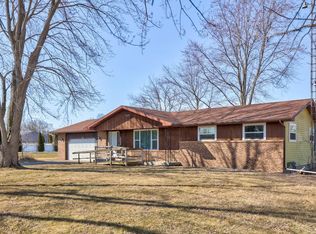Sold for $369,900
$369,900
10920 Pagels Rd, Birch Run, MI 48415
3beds
2,576sqft
Single Family Residence
Built in 1989
2.9 Acres Lot
$387,100 Zestimate®
$144/sqft
$1,799 Estimated rent
Home value
$387,100
Estimated sales range
Not available
$1,799/mo
Zestimate® history
Loading...
Owner options
Explore your selling options
What's special
This 3 acre property has it all with the perfect blend of style & tranquility.You will eagerly arrive home to a Cracker Barrel-style cov'd front porch, dusk-2-dawn architectural lighting, unwind/entertain beneath the stunning new stamped concrete patio & pergola w party lights & a privacy fence.The peaceful bkyrd features an ambiance pond, firepit, fenced area for pets, & a chicken coop.As immaculate as the house,30x60 pole bldg has new steel roof, siding, & space for high-end toys.Crushed stone extends to barn & RV parking. Saving THE best for last... 2021 reno radiates class & elegance—bright modern tones, barn style doors, new fixtures, & LVF.The open-concept kitchen showcases white cabinetry, granite counters, undercabinet lighting, unique tile & backsplash, wine rack, & coffee bar.Main floor LR & fin garage, & FF basement offering a chic bar/game area w epoxy & LVF. Request the full listing packet for details.
Zillow last checked: 8 hours ago
Listing updated: September 08, 2025 at 08:53am
Listed by:
Sherry Morris 810-223-6291,
Remax Prime Properties
Bought with:
Stefanie Thompson, 6501421236
RE/MAX New Image
Source: MiRealSource,MLS#: 50182901 Originating MLS: Saginaw Board of REALTORS
Originating MLS: Saginaw Board of REALTORS
Facts & features
Interior
Bedrooms & bathrooms
- Bedrooms: 3
- Bathrooms: 2
- Full bathrooms: 2
Primary bedroom
- Level: First
Bedroom 1
- Features: Vinyl
- Level: Entry
- Area: 143
- Dimensions: 13 x 11
Bedroom 2
- Features: Vinyl
- Level: Entry
- Area: 143
- Dimensions: 13 x 11
Bedroom 3
- Features: Vinyl
- Level: Entry
- Area: 130
- Dimensions: 13 x 10
Bathroom 1
- Features: Vinyl
- Level: Entry
- Area: 50
- Dimensions: 10 x 5
Bathroom 2
- Features: Vinyl
- Level: Entry
- Area: 88
- Dimensions: 11 x 8
Dining room
- Features: Vinyl
- Level: Entry
- Area: 105
- Dimensions: 15 x 7
Family room
- Features: Vinyl
- Level: Basement
- Area: 1023
- Dimensions: 33 x 31
Kitchen
- Features: Vinyl
- Level: Entry
- Area: 180
- Dimensions: 15 x 12
Living room
- Features: Carpet
- Level: Entry
- Area: 360
- Dimensions: 20 x 18
Heating
- Forced Air, Natural Gas
Cooling
- Ceiling Fan(s), Central Air
Appliances
- Included: Dishwasher, Dryer, Microwave, Range/Oven, Refrigerator, Washer, Water Softener Owned, Gas Water Heater
- Laundry: First Floor Laundry, Laundry Room, Entry
Features
- Sump Pump
- Flooring: Vinyl, Carpet
- Windows: Bay Window(s), Window Treatments
- Basement: Block,Finished,Full,Sump Pump
- Has fireplace: No
Interior area
- Total structure area: 2,576
- Total interior livable area: 2,576 sqft
- Finished area above ground: 1,288
- Finished area below ground: 1,288
Property
Parking
- Total spaces: 3
- Parking features: 3 or More Spaces, Covered, Garage, Attached, Electric in Garage, Garage Door Opener, Workshop in Garage, Direct Access
- Attached garage spaces: 2
Features
- Levels: One
- Stories: 1
- Patio & porch: Patio, Porch
- Fencing: Fenced,Fence Owned
- Has view: Yes
- View description: Rural View
- Waterfront features: Pond
- Frontage type: Road
- Frontage length: 286
Lot
- Size: 2.90 Acres
- Dimensions: 286 x 455
- Features: Rural
Details
- Additional structures: Pole Barn, Shed(s)
- Parcel number: 05106143008000
- Zoning description: Residential
- Special conditions: Private
Construction
Type & style
- Home type: SingleFamily
- Architectural style: Ranch
- Property subtype: Single Family Residence
Materials
- Vinyl Siding
- Foundation: Basement
Condition
- New construction: No
- Year built: 1989
Utilities & green energy
- Sewer: Septic Tank
- Water: Public
- Utilities for property: Cable/Internet Avail.
Community & neighborhood
Location
- Region: Birch Run
- Subdivision: Oo
Other
Other facts
- Listing agreement: Exclusive Right To Sell
- Listing terms: Cash,Conventional,FHA,VA Loan
- Road surface type: Paved
Price history
| Date | Event | Price |
|---|---|---|
| 8/27/2025 | Sold | $369,900$144/sqft |
Source: | ||
| 7/30/2025 | Pending sale | $369,900$144/sqft |
Source: | ||
| 7/24/2025 | Listed for sale | $369,900+89.7%$144/sqft |
Source: | ||
| 9/18/2020 | Sold | $195,000-4.9%$76/sqft |
Source: Public Record Report a problem | ||
| 5/14/2020 | Pending sale | $205,000$80/sqft |
Source: BOMIC Real Estate #50009960 Report a problem | ||
Public tax history
| Year | Property taxes | Tax assessment |
|---|---|---|
| 2024 | $2,849 -0.7% | $118,400 +9.6% |
| 2023 | $2,870 | $108,000 +15.8% |
| 2022 | -- | $93,300 +7.6% |
Find assessor info on the county website
Neighborhood: 48415
Nearby schools
GreatSchools rating
- 5/10Marshall Greene Middle SchoolGrades: 5-8Distance: 3.3 mi
- 7/10Birch Run High SchoolGrades: 9-12Distance: 3.8 mi
- 6/10North Elementary SchoolGrades: PK-4Distance: 3.6 mi
Schools provided by the listing agent
- District: Birch Run Area School District
Source: MiRealSource. This data may not be complete. We recommend contacting the local school district to confirm school assignments for this home.
Get pre-qualified for a loan
At Zillow Home Loans, we can pre-qualify you in as little as 5 minutes with no impact to your credit score.An equal housing lender. NMLS #10287.
Sell for more on Zillow
Get a Zillow Showcase℠ listing at no additional cost and you could sell for .
$387,100
2% more+$7,742
With Zillow Showcase(estimated)$394,842
