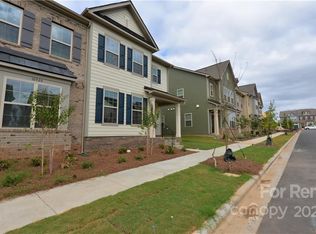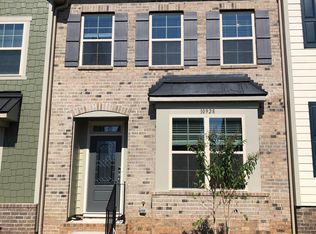Closed
Zestimate®
$472,000
10922 Zac Hill Rd, Davidson, NC 28036
3beds
2,510sqft
Townhouse
Built in 2018
0.09 Acres Lot
$472,000 Zestimate®
$188/sqft
$2,526 Estimated rent
Home value
$472,000
$444,000 - $500,000
$2,526/mo
Zestimate® history
Loading...
Owner options
Explore your selling options
What's special
Incredible Price Reduction! Stunning End-Unit Townhome in Westbranch. Welcome to this beautiful end-unit townhome located in the highly desirable Westbranch community! The spacious layout features a luxurious primary ensuite on the main level, complete with a guest half bath for convenience. The open-concept design includes a bright living room with cozy fireplace, a modern kitchen with gleaming granite countertops, an eat-in dining area, and a flexible office space perfect for working from home. Upstairs, you'll find an enormous loft, two generously sized bedrooms, and a full bath with double vanities. Outdoors, enjoy a private patio ideal for grilling and entertaining, along with access to the community resort-style pool. Additional features include a detached 1-car garage and an unbeatable location, just 5 minutes from charming downtown Davidson, with shopping, dining, and entertainment at your fingertips. Don't miss your chance to call this move-in-ready townhome yours!
Zillow last checked: 8 hours ago
Listing updated: November 05, 2025 at 10:08am
Listing Provided by:
Stephanie Jordan Stephanie@StephenCooley.com,
Stephen Cooley Real Estate
Bought with:
Michele Teague
Stephen Cooley Real Estate
Source: Canopy MLS as distributed by MLS GRID,MLS#: 4293350
Facts & features
Interior
Bedrooms & bathrooms
- Bedrooms: 3
- Bathrooms: 3
- Full bathrooms: 2
- 1/2 bathrooms: 1
- Main level bedrooms: 1
Primary bedroom
- Features: Ceiling Fan(s), Walk-In Closet(s)
- Level: Main
Bedroom s
- Level: Upper
Bedroom s
- Level: Upper
Bathroom full
- Level: Main
Bathroom half
- Level: Main
Bathroom full
- Level: Upper
Dining area
- Level: Main
Great room
- Level: Main
Kitchen
- Level: Main
Laundry
- Level: Main
Loft
- Level: Upper
Heating
- Heat Pump
Cooling
- Ceiling Fan(s), Central Air
Appliances
- Included: Dishwasher, Gas Range, Microwave
- Laundry: Laundry Closet, Main Level
Features
- Breakfast Bar, Kitchen Island
- Flooring: Carpet, Laminate
- Has basement: No
- Attic: Pull Down Stairs
- Fireplace features: Gas Log, Great Room
Interior area
- Total structure area: 2,510
- Total interior livable area: 2,510 sqft
- Finished area above ground: 2,510
- Finished area below ground: 0
Property
Parking
- Total spaces: 2
- Parking features: Detached Garage, Parking Space(s), Parking Space(s) (Off Site), Garage on Main Level
- Garage spaces: 1
- Uncovered spaces: 1
- Details: No assigned parking but there is at least a full space behind the 1 car detached garage and there is community parking around the corner under the power lines, boat, trailers, and overflow.
Features
- Levels: Two
- Stories: 2
- Entry location: Main
- Patio & porch: Patio
- Fencing: Back Yard,Privacy
Lot
- Size: 0.09 Acres
Details
- Parcel number: 00728478
- Zoning: NG
- Special conditions: Standard
Construction
Type & style
- Home type: Townhouse
- Property subtype: Townhouse
Materials
- Hardboard Siding, Vinyl
- Foundation: Slab
Condition
- New construction: No
- Year built: 2018
Utilities & green energy
- Sewer: Public Sewer
- Water: City
Community & neighborhood
Location
- Region: Davidson
- Subdivision: Westbranch
HOA & financial
HOA
- Has HOA: Yes
- HOA fee: $240 monthly
- Association name: Sentry Management
- Association phone: 704-892-1660
Other
Other facts
- Road surface type: Concrete, Paved
Price history
| Date | Event | Price |
|---|---|---|
| 11/5/2025 | Sold | $472,000-1.4%$188/sqft |
Source: | ||
| 10/2/2025 | Pending sale | $478,900$191/sqft |
Source: | ||
| 9/23/2025 | Price change | $478,900-3.1%$191/sqft |
Source: | ||
| 8/19/2025 | Listed for sale | $494,000+73.9%$197/sqft |
Source: | ||
| 8/2/2025 | Listing removed | $2,600$1/sqft |
Source: Zillow Rentals Report a problem | ||
Public tax history
| Year | Property taxes | Tax assessment |
|---|---|---|
| 2025 | -- | $412,400 |
| 2024 | $3,139 +1.5% | $412,400 |
| 2023 | $3,093 +22.2% | $412,400 +55.9% |
Find assessor info on the county website
Neighborhood: 28036
Nearby schools
GreatSchools rating
- 9/10Davidson K-8 SchoolGrades: K-8Distance: 1.8 mi
- 6/10William Amos Hough HighGrades: 9-12Distance: 0.7 mi
Schools provided by the listing agent
- Elementary: Davidson
- Middle: Bailey
- High: William Amos Hough
Source: Canopy MLS as distributed by MLS GRID. This data may not be complete. We recommend contacting the local school district to confirm school assignments for this home.
Get a cash offer in 3 minutes
Find out how much your home could sell for in as little as 3 minutes with a no-obligation cash offer.
Estimated market value
$472,000
Get a cash offer in 3 minutes
Find out how much your home could sell for in as little as 3 minutes with a no-obligation cash offer.
Estimated market value
$472,000

