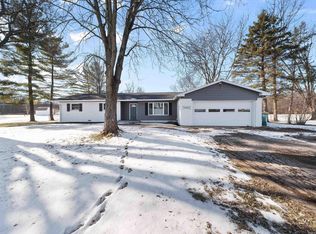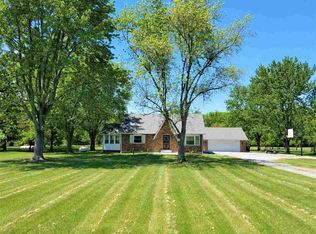Closed
$212,000
10924 Marion Center Rd, Fort Wayne, IN 46816
3beds
1,564sqft
Single Family Residence
Built in 1964
1.31 Acres Lot
$243,200 Zestimate®
$--/sqft
$1,782 Estimated rent
Home value
$243,200
$229,000 - $258,000
$1,782/mo
Zestimate® history
Loading...
Owner options
Explore your selling options
What's special
*Property under contract - open house canceled* Have you been looking for an affordable home with acreage? This is the one! Three bedrooms, two full bathrooms, over 1500 square feet & sitting on 1.31 acres of land! One owner home. Two Garages. (1) Two-car attached garage with a 9'x11' heated bonus room, along with an additional 24'x28' detached garage! If you don't have enough storage between the two garages, there is also a 10x16 utility shed perfect for your lawn equipment and other storage needs. So much storage and space throughout the home. Private, peaceful setting. All appliances remain with the home. Clean and well-maintained, ready for you to add some cosmetic touches & make it your own. Just minutes from US-27 & I-469. This one is going to go quickly - schedule your showing today and don't miss out on this great opportunity.
Zillow last checked: 8 hours ago
Listing updated: January 19, 2024 at 04:56pm
Listed by:
Maria Geiger Off:260-303-7777,
Morken Real Estate Services, Inc.
Bought with:
Amy Griebel-Miller, RB21000656
Coldwell Banker Real Estate Gr
Source: IRMLS,MLS#: 202400460
Facts & features
Interior
Bedrooms & bathrooms
- Bedrooms: 3
- Bathrooms: 2
- Full bathrooms: 2
- Main level bedrooms: 3
Bedroom 1
- Level: Main
Bedroom 2
- Level: Main
Family room
- Area: 228
- Dimensions: 19 x 12
Kitchen
- Area: 165
- Dimensions: 15 x 11
Living room
- Area: 285
- Dimensions: 19 x 15
Heating
- Electric, Heat Pump
Cooling
- Heat Pump
Appliances
- Included: Range/Oven Hook Up Elec, Dishwasher, Refrigerator, Washer, Electric Cooktop, Dryer-Electric, Electric Oven, Electric Water Heater
- Laundry: Electric Dryer Hookup
Features
- Laminate Counters, Eat-in Kitchen
- Flooring: Carpet, Laminate
- Basement: Crawl Space,Sump Pump
- Has fireplace: No
Interior area
- Total structure area: 1,564
- Total interior livable area: 1,564 sqft
- Finished area above ground: 1,564
- Finished area below ground: 0
Property
Parking
- Total spaces: 2
- Parking features: Attached, Aggregate
- Attached garage spaces: 2
- Has uncovered spaces: Yes
Features
- Levels: One
- Stories: 1
- Patio & porch: Patio
Lot
- Size: 1.31 Acres
- Dimensions: 150x372x151x390
- Features: Level, Rural
Details
- Additional structures: Shed(s), Second Garage
- Parcel number: 021809276004.000051
- Other equipment: Sump Pump
Construction
Type & style
- Home type: SingleFamily
- Architectural style: Traditional
- Property subtype: Single Family Residence
Materials
- Aluminum Siding
- Roof: Asphalt
Condition
- New construction: No
- Year built: 1964
Utilities & green energy
- Sewer: City
- Water: Well
Community & neighborhood
Location
- Region: Fort Wayne
- Subdivision: None
Other
Other facts
- Listing terms: Cash,Conventional
Price history
| Date | Event | Price |
|---|---|---|
| 1/19/2024 | Sold | $212,000 |
Source: | ||
| 1/5/2024 | Pending sale | $212,000 |
Source: | ||
| 1/4/2024 | Listed for sale | $212,000 |
Source: | ||
Public tax history
| Year | Property taxes | Tax assessment |
|---|---|---|
| 2024 | $3,509 +241.6% | $203,300 +8.3% |
| 2023 | $1,027 +39.7% | $187,800 +15.5% |
| 2022 | $735 +1.4% | $162,600 +28% |
Find assessor info on the county website
Neighborhood: 46816
Nearby schools
GreatSchools rating
- 7/10Hoagland Elementary SchoolGrades: K-6Distance: 5 mi
- 4/10Heritage Jr/Sr High SchoolGrades: 7-12Distance: 5 mi
Schools provided by the listing agent
- Elementary: Heritage
- Middle: Heritage
- High: Heritage
- District: East Allen County
Source: IRMLS. This data may not be complete. We recommend contacting the local school district to confirm school assignments for this home.

Get pre-qualified for a loan
At Zillow Home Loans, we can pre-qualify you in as little as 5 minutes with no impact to your credit score.An equal housing lender. NMLS #10287.
Sell for more on Zillow
Get a free Zillow Showcase℠ listing and you could sell for .
$243,200
2% more+ $4,864
With Zillow Showcase(estimated)
$248,064
