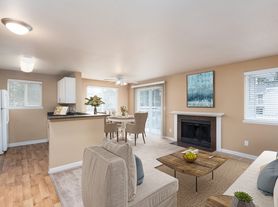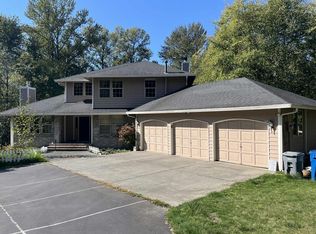Newly updated tri-level home for rent! Enjoy an open living room with vaulted ceilings, a formal dining area, and a kitchen that opens to a private backyard and patio. Upstairs features three spacious bedrooms, including a primary suite with its own bathroom. Fresh paint and new flooring throughout. Downstairs offers a large flex space perfect for a home office, 4th bedroom, or bonus room. Attached two-car garage. Located in a quiet, established neighborhood.
6-12 month lease. No smoking on premises. Tenant pays utilities.
House for rent
$3,200/mo
10924 SE 183rd Ct, Renton, WA 98055
3beds
1,810sqft
Price may not include required fees and charges.
Single family residence
Available now
No pets
-- A/C
In unit laundry
Attached garage parking
Forced air
What's special
Home officeLarge flex spaceFormal dining areaSpacious bedroomsVaulted ceilingsFresh paintNew flooring
- 11 hours |
- -- |
- -- |
Travel times
Renting now? Get $1,000 closer to owning
Unlock a $400 renter bonus, plus up to a $600 savings match when you open a Foyer+ account.
Offers by Foyer; terms for both apply. Details on landing page.
Facts & features
Interior
Bedrooms & bathrooms
- Bedrooms: 3
- Bathrooms: 3
- Full bathrooms: 3
Heating
- Forced Air
Appliances
- Included: Dishwasher, Dryer, Freezer, Microwave, Oven, Refrigerator, Washer
- Laundry: In Unit
Features
- Flooring: Hardwood
Interior area
- Total interior livable area: 1,810 sqft
Property
Parking
- Parking features: Attached, Garage
- Has attached garage: Yes
- Details: Contact manager
Features
- Patio & porch: Patio
- Exterior features: Flex Space, Heating system: Forced Air
Details
- Parcel number: 5089700550
Construction
Type & style
- Home type: SingleFamily
- Property subtype: Single Family Residence
Community & HOA
Location
- Region: Renton
Financial & listing details
- Lease term: 1 Year
Price history
| Date | Event | Price |
|---|---|---|
| 10/7/2025 | Listed for rent | $3,200$2/sqft |
Source: Zillow Rentals | ||
| 9/9/2025 | Sold | $639,000+1.6%$353/sqft |
Source: | ||
| 8/12/2025 | Pending sale | $629,000$348/sqft |
Source: | ||
| 8/11/2025 | Price change | $629,000-4%$348/sqft |
Source: | ||
| 7/24/2025 | Price change | $655,000-3%$362/sqft |
Source: | ||

