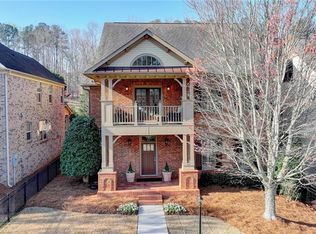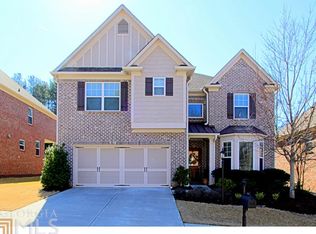Closed
$765,000
10928 Waters Rd, Alpharetta, GA 30022
5beds
3,200sqft
Single Family Residence
Built in 2006
5,662.8 Square Feet Lot
$757,300 Zestimate®
$239/sqft
$3,503 Estimated rent
Home value
$757,300
$719,000 - $795,000
$3,503/mo
Zestimate® history
Loading...
Owner options
Explore your selling options
What's special
RARE FIND!!! Conveniently located near Avalon, 400, restaurants, and more, this property is magazine worthy and tucked in a premier quiet, gated community! Set on a level lot, this Earthcraft home greets you with stunning 2-level porches & elegant double doors. Once inside, prepare to be wowed by designer finishes, an open-concept floorplan, and tons of light! Every corner and detail of this property is well thought out! From the foyer, you will find a flex room perfect for home office or formal dining room. The chef's kitchen is appropriately centered in the home and offers an expansive island, stunning leather granite counters, tile backsplash, an updated appliance package, and views of the family room which offers a statement fireplace, coffered ceilings, and built-in bookcases. A full guest suite completes the main level with a large bedroom and full bath access. Upstairs wows with large bedrooms, beautifully appointed Owners' suite complete with whirlpool tub, dual vanities, and massive walk-in closet. The additional rooms all offer large walk-in closets. The 3rd level bedroom is massive and makes for a spacious bedroom, rec space, or playroom. This great home is at the end of the parking street, providing extra parking for guests. The back porch is the perfect space coffee, firing up the grill, or evening beverages. Call today for your private showing!
Zillow last checked: 8 hours ago
Listing updated: March 14, 2024 at 10:49am
Listed by:
Mark Spain 770-886-9000,
Mark Spain Real Estate,
Mindy Farris 770-880-4078,
Mark Spain Real Estate
Bought with:
Naim A Harrison, 252861
Kennedy Taylor Realty LLC
Source: GAMLS,MLS#: 10153844
Facts & features
Interior
Bedrooms & bathrooms
- Bedrooms: 5
- Bathrooms: 3
- Full bathrooms: 3
- Main level bathrooms: 1
- Main level bedrooms: 1
Dining room
- Features: Seats 12+
Kitchen
- Features: Breakfast Area, Breakfast Bar, Kitchen Island, Walk-in Pantry
Heating
- Natural Gas, Forced Air, Zoned
Cooling
- Central Air, Zoned
Appliances
- Included: Gas Water Heater, Dishwasher, Double Oven, Disposal, Microwave, Refrigerator
- Laundry: Upper Level
Features
- Bookcases, Double Vanity, Walk-In Closet(s)
- Flooring: Hardwood, Carpet
- Windows: Storm Window(s)
- Basement: None
- Number of fireplaces: 1
- Fireplace features: Family Room, Factory Built, Gas Starter, Gas Log
- Common walls with other units/homes: No Common Walls
Interior area
- Total structure area: 3,200
- Total interior livable area: 3,200 sqft
- Finished area above ground: 3,200
- Finished area below ground: 0
Property
Parking
- Total spaces: 2
- Parking features: Attached, Garage, Kitchen Level, Side/Rear Entrance
- Has attached garage: Yes
Features
- Levels: Three Or More
- Stories: 3
- Patio & porch: Deck, Patio
- Exterior features: Other
- Body of water: None
Lot
- Size: 5,662 sqft
- Features: Level, Private
Details
- Parcel number: 12 314009160730
- On leased land: Yes
Construction
Type & style
- Home type: SingleFamily
- Architectural style: Other
- Property subtype: Single Family Residence
Materials
- Concrete, Stone
- Foundation: Slab
- Roof: Other
Condition
- Resale
- New construction: No
- Year built: 2006
Utilities & green energy
- Sewer: Public Sewer
- Water: Public
- Utilities for property: Underground Utilities, Cable Available, Electricity Available, High Speed Internet, Natural Gas Available, Phone Available, Sewer Available, Water Available
Community & neighborhood
Security
- Security features: Smoke Detector(s)
Community
- Community features: Gated, Sidewalks, Street Lights, Walk To Schools, Near Shopping
Location
- Region: Alpharetta
- Subdivision: Laurel Pond
HOA & financial
HOA
- Has HOA: Yes
- HOA fee: $1,595 annually
- Services included: Other
Other
Other facts
- Listing agreement: Exclusive Right To Sell
Price history
| Date | Event | Price |
|---|---|---|
| 7/20/2023 | Sold | $765,000-4.3%$239/sqft |
Source: | ||
| 6/29/2023 | Pending sale | $799,000$250/sqft |
Source: | ||
| 6/9/2023 | Price change | $799,000-3.2%$250/sqft |
Source: | ||
| 6/2/2023 | Listed for sale | $825,000+64.3%$258/sqft |
Source: | ||
| 4/6/2007 | Sold | $502,000$157/sqft |
Source: Public Record Report a problem | ||
Public tax history
| Year | Property taxes | Tax assessment |
|---|---|---|
| 2024 | $6,643 -11.2% | $299,200 +4.8% |
| 2023 | $7,477 +56% | $285,480 +56.7% |
| 2022 | $4,793 -0.1% | $182,160 +3% |
Find assessor info on the county website
Neighborhood: 30022
Nearby schools
GreatSchools rating
- 8/10New Prospect Elementary SchoolGrades: PK-5Distance: 0.9 mi
- 8/10Webb Bridge Middle SchoolGrades: 6-8Distance: 2.1 mi
- 9/10Alpharetta High SchoolGrades: 9-12Distance: 1.9 mi
Schools provided by the listing agent
- Elementary: New Prospect
- Middle: Webb Bridge
- High: Alpharetta
Source: GAMLS. This data may not be complete. We recommend contacting the local school district to confirm school assignments for this home.
Get a cash offer in 3 minutes
Find out how much your home could sell for in as little as 3 minutes with a no-obligation cash offer.
Estimated market value
$757,300
Get a cash offer in 3 minutes
Find out how much your home could sell for in as little as 3 minutes with a no-obligation cash offer.
Estimated market value
$757,300

