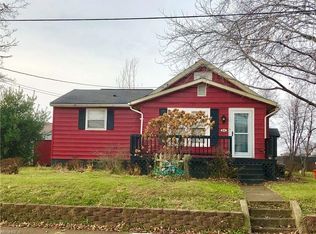Sold for $139,900
$139,900
1093 Alliance Rd NW, Minerva, OH 44657
3beds
1,552sqft
Single Family Residence
Built in ----
0.3 Acres Lot
$140,400 Zestimate®
$90/sqft
$1,561 Estimated rent
Home value
$140,400
Estimated sales range
Not available
$1,561/mo
Zestimate® history
Loading...
Owner options
Explore your selling options
What's special
Century 2-Story Home on .3 Acre Lot in Minerva! Here's a level lot zoned B-2 Commercial but currently used as residential which can continue until or if the property use is changed in the future. The property is not connected to village sewer yet but does have village water. The location has easy access to St Rt 183 and great visibility and favorable traffic counts. Located within easy walking distance to groceries, restaurants, pharmacy, etc. Many established businesses are located nearby.
The house has 2 bedrooms on the upper level with walk-in closets. One closet could be used for a nursery or office space. The main level has a sunroom, living room with stone gas log fireplace, large dining room, and kitchen with large pantry. The full basement has 100-amp electrical panel, laundry hookup, high eff. gas furnace, and central AC. This will make great investment property with several use options; rental, owner occupied, or start a business. Call with questions or to view!
Zillow last checked: 8 hours ago
Listing updated: October 19, 2025 at 01:51pm
Listing Provided by:
William F Newell 330-627-2350 bill@newellrealtyandauction.com,
Newell Realty & Auctions, LLC
Bought with:
Nick Rock, 2013001508
Keller Williams Legacy Group Realty
Christine Powell, 2024005493
Keller Williams Legacy Group Realty
Source: MLS Now,MLS#: 5122636 Originating MLS: East Central Association of REALTORS
Originating MLS: East Central Association of REALTORS
Facts & features
Interior
Bedrooms & bathrooms
- Bedrooms: 3
- Bathrooms: 1
- Full bathrooms: 1
Bedroom
- Description: Flooring: Carpet
- Level: Second
- Dimensions: 12 x 13
Bedroom
- Description: Flooring: Carpet
- Level: Second
- Dimensions: 12 x 13
Dining room
- Description: Flooring: Laminate
- Level: First
- Dimensions: 13 x 14
Kitchen
- Level: First
Living room
- Features: Fireplace
- Level: First
Pantry
- Level: First
Sunroom
- Level: First
Heating
- Forced Air, Fireplace(s), Gas
Cooling
- Central Air
Appliances
- Included: Dryer, Microwave, Range, Washer
- Laundry: Electric Dryer Hookup, In Basement
Features
- Walk-In Closet(s)
- Basement: Interior Entry,Unfinished,Sump Pump
- Has fireplace: No
- Fireplace features: Gas Log, Living Room, Masonry, Gas
Interior area
- Total structure area: 1,552
- Total interior livable area: 1,552 sqft
- Finished area above ground: 1,552
- Finished area below ground: 0
Property
Parking
- Parking features: Driveway, Gravel
Features
- Levels: Three Or More,Two
- Stories: 2
- Patio & porch: Deck
Lot
- Size: 0.30 Acres
Details
- Additional structures: Outbuilding, Storage
- Parcel number: 080000714.000
- Special conditions: Standard
Construction
Type & style
- Home type: SingleFamily
- Architectural style: Conventional
- Property subtype: Single Family Residence
Materials
- Asbestos, Shingle Siding
- Foundation: Other
- Roof: Asphalt,Fiberglass,Shingle
Utilities & green energy
- Sewer: Septic Tank
- Water: Public
Community & neighborhood
Location
- Region: Minerva
Other
Other facts
- Listing terms: Cash,Conventional
Price history
| Date | Event | Price |
|---|---|---|
| 10/16/2025 | Sold | $139,900$90/sqft |
Source: | ||
| 10/8/2025 | Pending sale | $139,900$90/sqft |
Source: | ||
| 7/28/2025 | Contingent | $139,900$90/sqft |
Source: | ||
| 7/9/2025 | Listed for sale | $139,900$90/sqft |
Source: | ||
| 5/27/2025 | Listing removed | $139,900$90/sqft |
Source: | ||
Public tax history
| Year | Property taxes | Tax assessment |
|---|---|---|
| 2024 | $961 -4% | $22,950 |
| 2023 | $1,001 -0.2% | $22,950 |
| 2022 | $1,003 +16.3% | $22,950 +20.5% |
Find assessor info on the county website
Neighborhood: 44657
Nearby schools
GreatSchools rating
- 6/10Minerva Elementary SchoolGrades: K-5Distance: 1.1 mi
- 7/10Minerva Middle SchoolGrades: 6-8Distance: 1.2 mi
- 4/10Minerva High SchoolGrades: 9-12Distance: 1.3 mi
Schools provided by the listing agent
- District: Minerva LSD - 7610
Source: MLS Now. This data may not be complete. We recommend contacting the local school district to confirm school assignments for this home.
Get pre-qualified for a loan
At Zillow Home Loans, we can pre-qualify you in as little as 5 minutes with no impact to your credit score.An equal housing lender. NMLS #10287.
