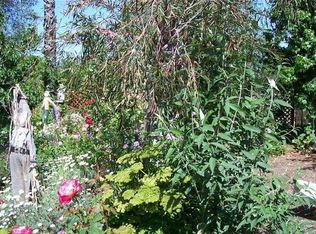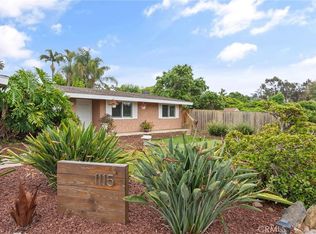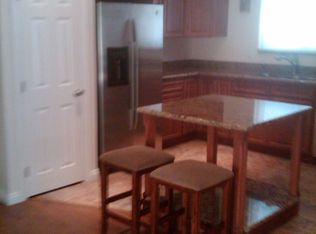Sold for $1,050,000
Listing Provided by:
Phil Gibbs DRE #01961686 760-519-7984,
Keller Williams Realty
Bought with: Coldwell Banker Realty
$1,050,000
1093 Beaumont Cir, Vista, CA 92084
3beds
2,194sqft
Single Family Residence
Built in 1979
0.68 Acres Lot
$1,036,400 Zestimate®
$479/sqft
$3,727 Estimated rent
Home value
$1,036,400
$953,000 - $1.13M
$3,727/mo
Zestimate® history
Loading...
Owner options
Explore your selling options
What's special
Charming single-level home on a spacious .68-acre, private lot in a quiet cul de sac offering a world of possibilities! The home features vaulted wood beamed ceilings which compliment the open, airy feel of the large living spaces. The kitchen has granite countertops, a breakfast bar, abundant storage spaces, and opens to the family room. The huge ADU-friendly lot offers tons of space to relax and unwind with friends and family or to run and play with kids. The expansive driveway can park multiple vehicles and still have space for your RV and toys. This is the perfect blend of of comfort, convenience, and tranquility.
Zillow last checked: 8 hours ago
Listing updated: March 23, 2025 at 06:09pm
Listing Provided by:
Phil Gibbs DRE #01961686 760-519-7984,
Keller Williams Realty
Bought with:
Bryce Carrier, DRE #01954932
Coldwell Banker Realty
Source: CRMLS,MLS#: NDP2501494 Originating MLS: California Regional MLS (North San Diego County & Pacific Southwest AORs)
Originating MLS: California Regional MLS (North San Diego County & Pacific Southwest AORs)
Facts & features
Interior
Bedrooms & bathrooms
- Bedrooms: 3
- Bathrooms: 2
- Full bathrooms: 2
- Main level bathrooms: 2
- Main level bedrooms: 3
Primary bedroom
- Features: Main Level Primary
Primary bedroom
- Features: Primary Suite
Bedroom
- Features: Bedroom on Main Level
Kitchen
- Features: Granite Counters
Heating
- Central
Cooling
- Central Air
Appliances
- Included: Gas Cooking, Gas Cooktop, Disposal, Refrigerator
- Laundry: In Garage
Features
- Breakfast Bar, Ceiling Fan(s), Cathedral Ceiling(s), Separate/Formal Dining Room, Bedroom on Main Level, Main Level Primary, Primary Suite
- Flooring: Tile, Vinyl
- Has fireplace: Yes
- Fireplace features: Living Room
- Common walls with other units/homes: No Common Walls
Interior area
- Total interior livable area: 2,194 sqft
Property
Parking
- Total spaces: 2
- Parking features: Concrete, Door-Multi, Direct Access, Driveway, Garage
- Attached garage spaces: 2
Features
- Levels: One
- Stories: 1
- Entry location: 1
- Patio & porch: Concrete, Patio
- Pool features: None
- Spa features: None
- Fencing: Chain Link
- Has view: Yes
- View description: Trees/Woods
Lot
- Size: 0.68 Acres
- Features: Yard
Details
- Additional structures: Storage
- Parcel number: 1762008100
- Zoning: Residential
- Special conditions: Standard
Construction
Type & style
- Home type: SingleFamily
- Architectural style: Ranch
- Property subtype: Single Family Residence
Materials
- Foundation: Concrete Perimeter
- Roof: Shingle
Condition
- Year built: 1979
Utilities & green energy
- Electric: Standard
- Utilities for property: Cable Available, Electricity Connected, See Remarks
Community & neighborhood
Community
- Community features: Suburban
Location
- Region: Vista
Other
Other facts
- Listing terms: Cash,Conventional,FHA,VA Loan
- Road surface type: Paved
Price history
| Date | Event | Price |
|---|---|---|
| 3/21/2025 | Sold | $1,050,000+16.7%$479/sqft |
Source: | ||
| 3/4/2025 | Pending sale | $899,900$410/sqft |
Source: | ||
| 2/24/2025 | Listed for sale | $899,900+227.2%$410/sqft |
Source: | ||
| 9/21/2011 | Sold | $275,000$125/sqft |
Source: Public Record Report a problem | ||
Public tax history
| Year | Property taxes | Tax assessment |
|---|---|---|
| 2025 | $4,665 +5.1% | $345,402 +2% |
| 2024 | $4,441 +2.1% | $338,630 +2% |
| 2023 | $4,351 +0.2% | $331,991 +2% |
Find assessor info on the county website
Neighborhood: 92084
Nearby schools
GreatSchools rating
- 2/10Foothill Oak Elementary SchoolGrades: K-5Distance: 1.3 mi
- 2/10Roosevelt Middle SchoolGrades: 6-8Distance: 4.1 mi
- 4/10Vista High SchoolGrades: 9-12Distance: 2.1 mi
Get a cash offer in 3 minutes
Find out how much your home could sell for in as little as 3 minutes with a no-obligation cash offer.
Estimated market value$1,036,400
Get a cash offer in 3 minutes
Find out how much your home could sell for in as little as 3 minutes with a no-obligation cash offer.
Estimated market value
$1,036,400


