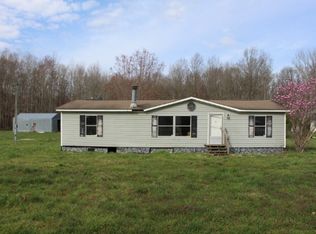Closed
$350,000
1093 Bob Meadows Rd, Manchester, TN 37355
3beds
1,696sqft
Single Family Residence, Residential
Built in 2024
3.45 Acres Lot
$351,100 Zestimate®
$206/sqft
$1,934 Estimated rent
Home value
$351,100
$298,000 - $411,000
$1,934/mo
Zestimate® history
Loading...
Owner options
Explore your selling options
What's special
Discover your dream home on 3.45 acres of serene landscape! This charming 3-bedroom, 2-bathroom residence offers a perfect blend of comfort and space. The open-concept living area is bathed in natural light, featuring a modern kitchen with updated appliances, a cozy dining space, and a welcoming living room. The spacious primary suite includes an en-suite bathroom for added privacy, while two additional bedrooms provide versatility for family or guests. Step outside to enjoy the expansive yard, ideal for outdoor activities, gardening, or simply soaking in the peaceful surroundings. With plenty of room to roam, this property is a true retreat. Don’t miss the opportunity to make it your own!
Zillow last checked: 8 hours ago
Listing updated: August 15, 2025 at 11:59am
Listing Provided by:
Marie Velasquez/The Velasquez Team, C2EX, ABR®, PSA, AHWD® 615-290-1592,
Zach Taylor Real Estate
Bought with:
Stephanie Parnell, 333344
Professional Real Estate Services
Source: RealTracs MLS as distributed by MLS GRID,MLS#: 2693333
Facts & features
Interior
Bedrooms & bathrooms
- Bedrooms: 3
- Bathrooms: 2
- Full bathrooms: 2
- Main level bedrooms: 3
Heating
- Central
Cooling
- Central Air
Appliances
- Included: Dishwasher, Microwave, Electric Oven, Electric Range
Features
- Ceiling Fan(s)
- Flooring: Laminate, Tile
- Basement: None,Crawl Space
Interior area
- Total structure area: 1,696
- Total interior livable area: 1,696 sqft
- Finished area above ground: 1,696
Property
Features
- Levels: One
- Stories: 1
- Patio & porch: Deck
Lot
- Size: 3.45 Acres
- Features: Level
- Topography: Level
Details
- Parcel number: 079 01520 000
- Special conditions: Standard
Construction
Type & style
- Home type: SingleFamily
- Architectural style: Contemporary
- Property subtype: Single Family Residence, Residential
Materials
- Vinyl Siding
- Roof: Shingle
Condition
- New construction: Yes
- Year built: 2024
Utilities & green energy
- Sewer: Septic Tank
- Water: Public
- Utilities for property: Water Available
Community & neighborhood
Location
- Region: Manchester
Other
Other facts
- Available date: 08/15/2024
Price history
| Date | Event | Price |
|---|---|---|
| 1/16/2025 | Sold | $350,000-2.8%$206/sqft |
Source: | ||
| 11/22/2024 | Contingent | $360,000$212/sqft |
Source: | ||
| 9/24/2024 | Price change | $360,000-5%$212/sqft |
Source: | ||
| 8/23/2024 | Listed for sale | $379,000$223/sqft |
Source: | ||
Public tax history
| Year | Property taxes | Tax assessment |
|---|---|---|
| 2025 | $1,491 +58.1% | $63,950 +58.1% |
| 2024 | $943 +444.8% | $40,450 +444.8% |
| 2023 | $173 | $7,425 |
Find assessor info on the county website
Neighborhood: 37355
Nearby schools
GreatSchools rating
- 7/10Hillsboro Elementary SchoolGrades: PK-5Distance: 5.1 mi
- 5/10Coffee County Middle SchoolGrades: 6-8Distance: 8.6 mi
- 6/10Coffee County Central High SchoolGrades: 9-12Distance: 8.7 mi
Schools provided by the listing agent
- Elementary: Hillsboro Elementary
- Middle: Coffee County Middle School
- High: Coffee County Central High School
Source: RealTracs MLS as distributed by MLS GRID. This data may not be complete. We recommend contacting the local school district to confirm school assignments for this home.
Get a cash offer in 3 minutes
Find out how much your home could sell for in as little as 3 minutes with a no-obligation cash offer.
Estimated market value$351,100
Get a cash offer in 3 minutes
Find out how much your home could sell for in as little as 3 minutes with a no-obligation cash offer.
Estimated market value
$351,100
