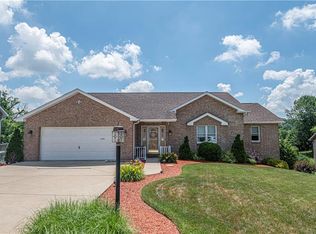Sold for $527,000
$527,000
1093 Finchley Rd, North Huntingdon, PA 15642
4beds
3,233sqft
Single Family Residence
Built in 1999
10,659.13 Square Feet Lot
$527,100 Zestimate®
$163/sqft
$2,354 Estimated rent
Home value
$527,100
$474,000 - $585,000
$2,354/mo
Zestimate® history
Loading...
Owner options
Explore your selling options
What's special
Gorgeous custom-built 4 Bedroom 3.5 Bath home in Willow Glenn and the Norwin School District. Step inside this immaculately maintained home and you will find a spacious 1st floor primary suite and a show-stopping two-story brick fireplace that is surrounded by natural light. The first floor consists of a formal dining room, efficient kitchen and bright breakfast area, laundry room, powder room and an attached 2 car garage. From the kitchen you will walk out to the beautiful deck overlooking the large backyard. This is sure to be one of your favorite places to relax! The upper level has 3 more generously sized bedrooms and a full bath. The finished basement offers a large game room w/ pool table, wet bar and fireplace and leads to a full bath and 2 additional flex rooms. The daylight basement leads to a patio and lush green lawn, with an inground sprinkler system to keep it looking that way! A neutral decor throughout creates the perfect opportunity to make this your dream home!
Zillow last checked: 8 hours ago
Listing updated: June 27, 2025 at 09:26am
Listed by:
Renee Frye 724-327-0123,
COLDWELL BANKER REALTY
Bought with:
Ruth Dambrosio
HOWARD HANNA REAL ESTATE SERVICES
Source: WPMLS,MLS#: 1699054 Originating MLS: West Penn Multi-List
Originating MLS: West Penn Multi-List
Facts & features
Interior
Bedrooms & bathrooms
- Bedrooms: 4
- Bathrooms: 4
- Full bathrooms: 3
- 1/2 bathrooms: 1
Primary bedroom
- Level: Main
- Dimensions: 13x18
Bedroom 2
- Level: Upper
- Dimensions: 14x11
Bedroom 3
- Level: Upper
- Dimensions: 10x11
Bedroom 4
- Level: Upper
- Dimensions: 12x12
Bonus room
- Level: Main
- Dimensions: 10x11
Bonus room
- Level: Lower
- Dimensions: 12x14
Den
- Level: Lower
- Dimensions: 10x10
Dining room
- Level: Main
- Dimensions: 12x16
Game room
- Level: Lower
- Dimensions: 31x29
Kitchen
- Level: Main
- Dimensions: 11x14
Living room
- Level: Main
- Dimensions: 17x17
Heating
- Forced Air, Gas
Cooling
- Central Air
Appliances
- Included: Some Electric Appliances, Dishwasher, Microwave, Refrigerator, Stove
Features
- Flooring: Ceramic Tile, Carpet
- Basement: Finished,Walk-Out Access
- Number of fireplaces: 2
- Fireplace features: Gas
Interior area
- Total structure area: 3,233
- Total interior livable area: 3,233 sqft
Property
Parking
- Total spaces: 2
- Parking features: Attached, Garage, Garage Door Opener
- Has attached garage: Yes
Features
- Levels: Two
- Stories: 2
- Pool features: None
Lot
- Size: 10,659 sqft
- Dimensions: 0.2447
Details
- Parcel number: 5406120134
Construction
Type & style
- Home type: SingleFamily
- Architectural style: French Provincial,Two Story
- Property subtype: Single Family Residence
Materials
- Brick
- Roof: Asphalt
Condition
- Resale
- Year built: 1999
Utilities & green energy
- Sewer: Public Sewer
- Water: Public
Community & neighborhood
Location
- Region: North Huntingdon
- Subdivision: Willow Glenn
Price history
| Date | Event | Price |
|---|---|---|
| 6/27/2025 | Sold | $527,000+6.5%$163/sqft |
Source: | ||
| 6/17/2025 | Pending sale | $495,000$153/sqft |
Source: | ||
| 5/3/2025 | Contingent | $495,000$153/sqft |
Source: | ||
| 5/1/2025 | Listed for sale | $495,000+1256.2%$153/sqft |
Source: | ||
| 1/22/1999 | Sold | $36,500$11/sqft |
Source: Agent Provided Report a problem | ||
Public tax history
| Year | Property taxes | Tax assessment |
|---|---|---|
| 2024 | $5,697 +10.8% | $43,270 |
| 2023 | $5,142 | $43,270 |
| 2022 | $5,142 +0.8% | $43,270 |
Find assessor info on the county website
Neighborhood: 15642
Nearby schools
GreatSchools rating
- 7/10Hillcrest Intermediate SchoolGrades: 5-6Distance: 1.2 mi
- 7/10Norwin Middle SchoolGrades: 7-8Distance: 1.4 mi
- 8/10Norwin Senior High SchoolGrades: 9-12Distance: 1.4 mi
Schools provided by the listing agent
- District: Norwin
Source: WPMLS. This data may not be complete. We recommend contacting the local school district to confirm school assignments for this home.
Get pre-qualified for a loan
At Zillow Home Loans, we can pre-qualify you in as little as 5 minutes with no impact to your credit score.An equal housing lender. NMLS #10287.
Sell with ease on Zillow
Get a Zillow Showcase℠ listing at no additional cost and you could sell for —faster.
$527,100
2% more+$10,542
With Zillow Showcase(estimated)$537,642
