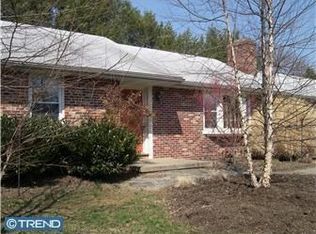Sold for $749,900 on 10/10/25
$749,900
1093 Forest Rd, West Chester, PA 19382
4beds
2,268sqft
Single Family Residence
Built in 1968
0.92 Acres Lot
$757,800 Zestimate®
$331/sqft
$3,619 Estimated rent
Home value
$757,800
$712,000 - $803,000
$3,619/mo
Zestimate® history
Loading...
Owner options
Explore your selling options
What's special
Welcome to 1093 Forest Rd, West Chester. This updated Colonial showcases pride of ownership inside and out! Step into a spacious eat-in kitchen with upgraded countertops, abundant cabinetry, and sleek stainless-steel appliances—all overlooking the back patio, complete with a cozy firepit and an inviting saltwater pool. The first floor boasts a welcoming family room with a wood-burning fireplace, a formal living room, convenient laundry room, and a powder room for guests. Upstairs, the primary bedroom features custom built-ins and an en-suite bath. Three additional generously sized bedrooms and a full hall bathroom provide ample space for family or guests. Downstairs, the fully finished basement includes a utility room—perfect for storage, hobbies, or a home gym. Outside, enjoy your private backyard oasis with upgraded walkways leading to a stunning patio and oversized 12x18 shed for extra storage. Additional updates include newer windows, sliding door, roof, siding, and an energy-efficient natural gas heater. Whole House Generator! A spacious 2-car garage completes the package. Don’t wait—schedule your appointment today and experience all this incredible home has to offer!
Zillow last checked: 8 hours ago
Listing updated: October 10, 2025 at 07:55am
Listed by:
Andrea Smith 484-631-6850,
RE/MAX Town & Country
Bought with:
Wendi Greenleaf, RS346068
Weikel Realty Group LLC
Source: Bright MLS,MLS#: PACT2104850
Facts & features
Interior
Bedrooms & bathrooms
- Bedrooms: 4
- Bathrooms: 3
- Full bathrooms: 2
- 1/2 bathrooms: 1
- Main level bathrooms: 1
Primary bedroom
- Level: Upper
Bedroom 2
- Level: Upper
Bedroom 3
- Level: Upper
Bedroom 4
- Level: Upper
Primary bathroom
- Level: Upper
Breakfast room
- Level: Main
Family room
- Level: Main
Family room
- Level: Lower
Half bath
- Level: Main
Kitchen
- Level: Main
Laundry
- Level: Main
Living room
- Level: Main
Utility room
- Level: Lower
Heating
- Hot Water, Natural Gas
Cooling
- Central Air, Natural Gas
Appliances
- Included: Gas Water Heater
- Laundry: Main Level, Laundry Room
Features
- Breakfast Area, Built-in Features, Combination Kitchen/Dining, Floor Plan - Traditional, Eat-in Kitchen, Kitchen Island, Kitchen - Table Space, Primary Bath(s), Recessed Lighting, Upgraded Countertops
- Flooring: Hardwood, Luxury Vinyl, Wood
- Doors: Sliding Glass, Double Entry
- Basement: Finished
- Number of fireplaces: 1
- Fireplace features: Wood Burning
Interior area
- Total structure area: 2,268
- Total interior livable area: 2,268 sqft
- Finished area above ground: 2,268
- Finished area below ground: 0
Property
Parking
- Total spaces: 2
- Parking features: Garage Faces Side, Attached, Driveway
- Attached garage spaces: 2
- Has uncovered spaces: Yes
Accessibility
- Accessibility features: None
Features
- Levels: Two
- Stories: 2
- Has private pool: Yes
- Pool features: Private
Lot
- Size: 0.92 Acres
Details
- Additional structures: Above Grade, Below Grade
- Parcel number: 5107 0039.1200
- Zoning: RESIDENTIAL
- Special conditions: Standard
Construction
Type & style
- Home type: SingleFamily
- Architectural style: Colonial
- Property subtype: Single Family Residence
Materials
- Vinyl Siding, Brick
- Foundation: Block
Condition
- New construction: No
- Year built: 1968
Utilities & green energy
- Sewer: On Site Septic
- Water: Well
Community & neighborhood
Location
- Region: West Chester
- Subdivision: None Available
- Municipality: EAST BRADFORD TWP
Other
Other facts
- Listing agreement: Exclusive Right To Sell
- Ownership: Fee Simple
Price history
| Date | Event | Price |
|---|---|---|
| 10/10/2025 | Sold | $749,900$331/sqft |
Source: | ||
| 9/3/2025 | Contingent | $749,900$331/sqft |
Source: | ||
| 8/11/2025 | Price change | $749,900-3.2%$331/sqft |
Source: | ||
| 8/2/2025 | Listed for sale | $775,000$342/sqft |
Source: | ||
Public tax history
| Year | Property taxes | Tax assessment |
|---|---|---|
| 2025 | $5,179 +2.1% | $173,220 |
| 2024 | $5,072 +1.9% | $173,220 |
| 2023 | $4,977 0% | $173,220 |
Find assessor info on the county website
Neighborhood: 19382
Nearby schools
GreatSchools rating
- 7/10Hillsdale El SchoolGrades: K-5Distance: 2.3 mi
- 5/10E N Peirce Middle SchoolGrades: 6-8Distance: 5.2 mi
- 8/10West Chester Henderson High SchoolGrades: 9-12Distance: 3.4 mi
Schools provided by the listing agent
- District: West Chester Area
Source: Bright MLS. This data may not be complete. We recommend contacting the local school district to confirm school assignments for this home.

Get pre-qualified for a loan
At Zillow Home Loans, we can pre-qualify you in as little as 5 minutes with no impact to your credit score.An equal housing lender. NMLS #10287.
Sell for more on Zillow
Get a free Zillow Showcase℠ listing and you could sell for .
$757,800
2% more+ $15,156
With Zillow Showcase(estimated)
$772,956