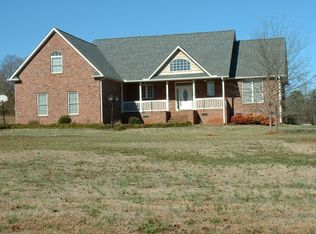One level home on 2acres in a highly sought after rural territory of the Five Forks Community. This 3 bedroom/2 bath home is perfectly situated on a beautiful 2 acre parcel on a picturesque street. The home boasts an open floor plan with a split bedroom design showcasing an expansive living room featuring a cathedral ceiling and designated formal dining space just off the sparkling white kitchen. The oversized master bedroom suite is a highlight with a jetted tub and upgraded tile shower just steps from the main living space. The guest bedrooms are tucked away on the far side of the home anchored by an open office space or private den for your guests. The home shines with many upgraded features such as tongue and groove hardwood floors, decorative tiled wall in the guest bath, stand up tiled shower in the master and the addition of a beautiful sunroom as well as a double driveway for easy access to 2 streets. This property is everyone's dream home in the dream location.
This property is off market, which means it's not currently listed for sale or rent on Zillow. This may be different from what's available on other websites or public sources.
