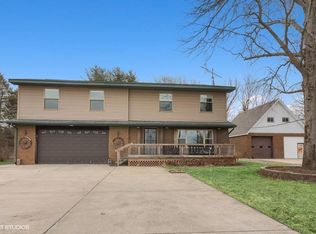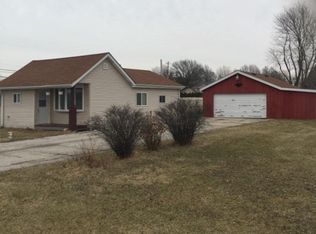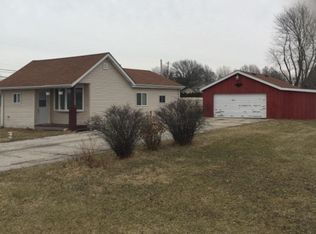On a one-acre lot lined with black walnut and pine trees and a full view of Brassie golf course, sits this wonderful country home just waiting for a loving new family. The main level features living room, spacious eat-in kitchen with large pantry and a bath, which has plumbing to enlarge with a shower or add laundry. The upper lever has 3 bedrooms, a full bath and lots of storage. The area over the garage has been converted to a laundry room and extra storage, and a master bedroom suite has been started, including 2 closets and plumbing for the bath. The Cape Cod-style detached garage also has additional unfinished space. Located near shopping, schools, Prairie Duneland Trail, Dogwood Park, Indiana Dunes National Park, South Shore commuter train. This is the first time this home has been on the market and it's waiting for you.
This property is off market, which means it's not currently listed for sale or rent on Zillow. This may be different from what's available on other websites or public sources.



