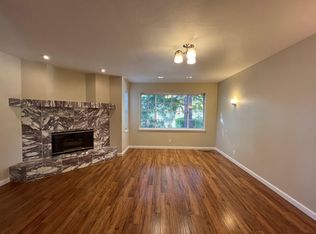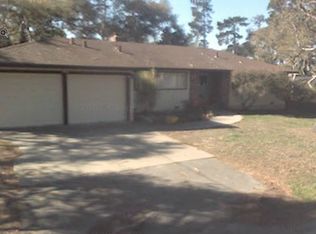Sold for $2,500,000 on 11/13/25
$2,500,000
1093 Presidio Rd, Pebble Beach, CA 93953
4beds
3,682sqft
Single Family Residence, Residential
Built in 1978
9,900 Square Feet Lot
$2,510,600 Zestimate®
$679/sqft
$6,464 Estimated rent
Home value
$2,510,600
$2.16M - $2.94M
$6,464/mo
Zestimate® history
Loading...
Owner options
Explore your selling options
What's special
Discover timeless elegance and modern comfort in this beautifully designed Pebble Beach home, set on a generous 9,900 sq ft lot. Offering 4 spacious bedrooms and 3.5 luxurious bathrooms, this 3,682 sq ft residence is filled with natural light and distinctive architectural details.
Step into the impressive great room, where a soaring fireplace and a striking glass ceiling with multiple skylights through the home create a bright, airy atmosphere perfect for entertaining or relaxing. Vaulted ceilings and rich hardwood floors add warmth and sophistication throughout the home.
The expansive primary suite is a true retreat, featuring its own fireplace, a comfortable sitting room, and spa-inspired en suite bath. Outdoor living is just as inviting with expansive decking that spans the back of the homeideal for gatherings or quiet moments surrounded by nature.
Additional highlights include a 2-car garage, plenty of off-street parking, and mature landscaping for privacy and curb appeal.
Zillow last checked: 8 hours ago
Listing updated: November 13, 2025 at 04:08am
Listed by:
Christian Theroux 01303070 831-915-1535,
eXp Realty of California Inc 888-584-9427
Bought with:
Malone Hodges, 01471087
Carmel Realty Company
Source: MLSListings Inc,MLS#: ML82007551
Facts & features
Interior
Bedrooms & bathrooms
- Bedrooms: 4
- Bathrooms: 4
- Full bathrooms: 3
- 1/2 bathrooms: 1
Bedroom
- Features: PrimarySuiteRetreat, WalkinCloset, PrimaryBedroomonGroundFloor
Bathroom
- Features: DoubleSinks, PrimaryStallShowers, ShowersoverTubs2plus, Skylight, PrimaryOversizedTub, HalfonGroundFloor, OversizedTub
Dining room
- Features: EatinKitchen, FormalDiningRoom
Family room
- Features: Other
Kitchen
- Features: _220VoltOutlet, ExhaustFan, Skylights
Heating
- Baseboard, Electric, Forced Air, Gas
Cooling
- None
Appliances
- Included: Gas Cooktop, Dishwasher, Exhaust Fan, Disposal, Electric Oven/Range, Gas Oven/Range, Refrigerator, Washer/Dryer
- Laundry: Inside
Features
- High Ceilings, One Or More Skylights, Open Beam Ceiling, Walk-In Closet(s)
- Flooring: Carpet, Stone, Wood
- Fireplace features: Family Room, Gas, Primary Bedroom, Other Location
Interior area
- Total structure area: 3,682
- Total interior livable area: 3,682 sqft
Property
Parking
- Total spaces: 2
- Parking features: Off Street, Oversized
- Garage spaces: 2
Features
- Stories: 1
- Fencing: Back Yard,Front Yard,Other,Wood
Lot
- Size: 9,900 sqft
- Features: Mostly Level
Details
- Parcel number: 007171006000
- Zoning: R-1
- Special conditions: Standard
Construction
Type & style
- Home type: SingleFamily
- Property subtype: Single Family Residence, Residential
Materials
- Foundation: Concrete Perimeter, Other, Crawl Space
- Roof: Composition
Condition
- New construction: No
- Year built: 1978
Utilities & green energy
- Gas: PublicUtilities
- Sewer: Public Sewer
- Water: Public
- Utilities for property: Public Utilities, Water Public
Community & neighborhood
Location
- Region: Pebble Beach
Other
Other facts
- Listing agreement: ExclusiveAgency
Price history
| Date | Event | Price |
|---|---|---|
| 11/13/2025 | Sold | $2,500,000+51.5%$679/sqft |
Source: | ||
| 2/21/2014 | Listing removed | $1,650,000$448/sqft |
Source: Sotheby's International Realty - #81314588 Report a problem | ||
| 11/7/2013 | Price change | $1,650,000-4.3%$448/sqft |
Source: Sotheby's International Realty - #81314588 Report a problem | ||
| 5/3/2013 | Listed for sale | $1,725,000+11.3%$468/sqft |
Source: Sotheby's-Clocktower #81314588 Report a problem | ||
| 10/31/2003 | Sold | $1,550,000+47.6%$421/sqft |
Source: Public Record Report a problem | ||
Public tax history
| Year | Property taxes | Tax assessment |
|---|---|---|
| 2025 | $24,713 +5.1% | $2,168,302 +2% |
| 2024 | $23,517 -1% | $2,125,787 +2% |
| 2023 | $23,748 +2.2% | $2,084,106 +2% |
Find assessor info on the county website
Neighborhood: 93953
Nearby schools
GreatSchools rating
- 6/10Forest Grove Elementary SchoolGrades: K-5Distance: 0.8 mi
- 7/10Pacific Grove Middle SchoolGrades: 6-8Distance: 1.4 mi
- 10/10Pacific Grove High SchoolGrades: 9-12Distance: 1.1 mi
Schools provided by the listing agent
- District: PacificGroveUnified
Source: MLSListings Inc. This data may not be complete. We recommend contacting the local school district to confirm school assignments for this home.
Sell for more on Zillow
Get a free Zillow Showcase℠ listing and you could sell for .
$2,510,600
2% more+ $50,212
With Zillow Showcase(estimated)
$2,560,812
