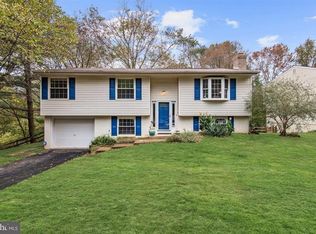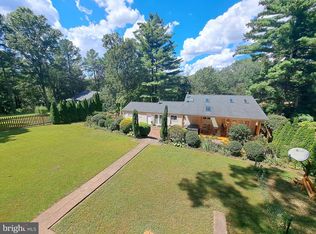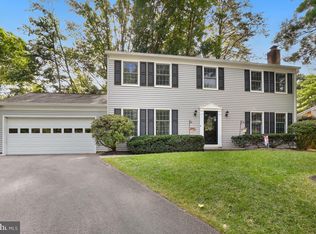Sold for $1,015,000
$1,015,000
10930 Howland Dr, Reston, VA 20191
4beds
2,968sqft
Single Family Residence
Built in 1971
0.65 Acres Lot
$1,100,400 Zestimate®
$342/sqft
$4,586 Estimated rent
Home value
$1,100,400
$1.05M - $1.17M
$4,586/mo
Zestimate® history
Loading...
Owner options
Explore your selling options
What's special
Don’t miss this updated and expanded single family home offering quintessential Reston living! Situated on a quiet street, with a large fenced-in yard that backs to The Glade Stream Valley, this home feels like a retreat! On the all hard-wood main level, new additions include a family room with vaulted ceiling, floor to ceiling windows with a view to the yard and trees beyond, a spacious home office/possible main-level bedroom sanctuary with two large windows and more serene views and a fabulous screened-in porch with vaulted ceiling and ceiling fan. Additional main-level features include a cozy den with a cathedral ceiling, wood burning stove and floor to ceiling granite surround; open dining and living room; updated kitchen with access to the picturesque screened-in porch with views of the yard and sunset beyond. The staircase up leads to the bedrooms featuring all-hardwood floors. The well-planned owner’s suite comes complete with custom renovated bath and walk-in closet. Additional bedrooms offer plenty of light with their oversized windows. A second, renovated bath completes the upper level. And, as if that is not enough, head down to the full walkout basement with 4th bedroom, and yet another renovated full bath, sitting area and access to a slate patio. A perfect in-law or au pair suite! Last but not least, the large, fenced-in backyard with extensive deer resistant softscape which offers plenty of space to play, enjoy an already established garden or just enjoy some peace and quiet. Bonus features include plantings that transform over the seasons adding color and fruit plus organic garden beds ready for your touches. Additional well thought out updates include Hardie Plank siding, double-paned Anderson windows, newer roof and gutter system, expanded front door, oversized garage with plenty of storage and two storage areas in the rear of the home. Enjoy all that Reston has to offer! Quick access to shopping, lakes, pools, Sunrise Valley Elementary School, parks, pavilions, walking trails, tennis courts and more. Minutes from Wiehle Metro Station/Reston Town Center/Dulles Airport with easy commute via route 7 and Toll Road.
Zillow last checked: 8 hours ago
Listing updated: March 16, 2024 at 09:29am
Listed by:
Stephanie Randall 703-989-4577,
Long & Foster Real Estate, Inc.
Bought with:
Kristin Usaitis, 0225045165
Long & Foster Real Estate, Inc.
Source: Bright MLS,MLS#: VAFX2164650
Facts & features
Interior
Bedrooms & bathrooms
- Bedrooms: 4
- Bathrooms: 4
- Full bathrooms: 3
- 1/2 bathrooms: 1
- Main level bathrooms: 1
Basement
- Area: 600
Heating
- Forced Air, Heat Pump, Natural Gas, Electric
Cooling
- Central Air, Electric
Appliances
- Included: Gas Water Heater
Features
- Vaulted Ceiling(s), Cathedral Ceiling(s)
- Flooring: Hardwood, Ceramic Tile
- Basement: Connecting Stairway,Rear Entrance,Walk-Out Access,Finished
- Number of fireplaces: 1
Interior area
- Total structure area: 2,968
- Total interior livable area: 2,968 sqft
- Finished area above ground: 2,368
- Finished area below ground: 600
Property
Parking
- Total spaces: 2
- Parking features: Garage Door Opener, Attached
- Attached garage spaces: 2
- Details: Garage Sqft: 480
Accessibility
- Accessibility features: None
Features
- Levels: Three
- Stories: 3
- Patio & porch: Deck, Patio, Screened
- Exterior features: Rain Gutters
- Pool features: Community
- Fencing: Partial,Split Rail
- Has view: Yes
- View description: Creek/Stream, Trees/Woods
- Has water view: Yes
- Water view: Creek/Stream
- Waterfront features: Creek/Stream
Lot
- Size: 0.65 Acres
Details
- Additional structures: Above Grade, Below Grade
- Parcel number: 0273 03020031
- Zoning: 370
- Special conditions: Standard
Construction
Type & style
- Home type: SingleFamily
- Architectural style: Colonial
- Property subtype: Single Family Residence
Materials
- HardiPlank Type
- Foundation: Concrete Perimeter, Crawl Space, Slab
- Roof: Composition
Condition
- Very Good
- New construction: No
- Year built: 1971
Details
- Builder model: VERMONT
- Builder name: RYLAND
Utilities & green energy
- Sewer: Public Sewer
- Water: Public
- Utilities for property: Cable Available
Community & neighborhood
Location
- Region: Reston
- Subdivision: Reston
HOA & financial
HOA
- Has HOA: Yes
- HOA fee: $817 annually
- Amenities included: Pool, Tennis Court(s), Tot Lots/Playground, Bike Trail, Jogging Path
- Association name: RESTON
Other
Other facts
- Listing agreement: Exclusive Right To Sell
- Listing terms: Cash,Conventional,FHA,VA Loan
- Ownership: Fee Simple
Price history
| Date | Event | Price |
|---|---|---|
| 3/15/2024 | Sold | $1,015,000+13.4%$342/sqft |
Source: | ||
| 2/27/2024 | Pending sale | $895,000$302/sqft |
Source: | ||
| 2/23/2024 | Listed for sale | $895,000+108.1%$302/sqft |
Source: | ||
| 6/27/2003 | Sold | $430,000$145/sqft |
Source: Public Record Report a problem | ||
Public tax history
| Year | Property taxes | Tax assessment |
|---|---|---|
| 2025 | $10,945 +8.4% | $909,830 +8.6% |
| 2024 | $10,099 +8.9% | $837,740 +6.2% |
| 2023 | $9,274 +3.7% | $788,970 +5% |
Find assessor info on the county website
Neighborhood: Glade Dr - Reston Pky
Nearby schools
GreatSchools rating
- 6/10Sunrise Valley Elementary SchoolGrades: PK-6Distance: 0.9 mi
- 6/10Hughes Middle SchoolGrades: 7-8Distance: 0.9 mi
- 6/10South Lakes High SchoolGrades: 9-12Distance: 0.9 mi
Schools provided by the listing agent
- Elementary: Sunrise Valley
- Middle: Hughes
- High: South Lakes
- District: Fairfax County Public Schools
Source: Bright MLS. This data may not be complete. We recommend contacting the local school district to confirm school assignments for this home.
Get a cash offer in 3 minutes
Find out how much your home could sell for in as little as 3 minutes with a no-obligation cash offer.
Estimated market value$1,100,400
Get a cash offer in 3 minutes
Find out how much your home could sell for in as little as 3 minutes with a no-obligation cash offer.
Estimated market value
$1,100,400


