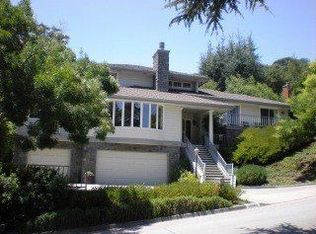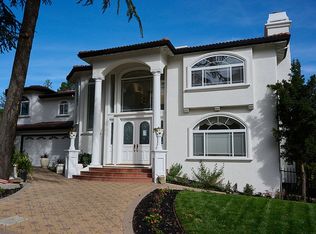Sold for $3,699,000 on 08/29/24
$3,699,000
10930 Miramonte Rd, Cupertino, CA 95014
5beds
4,043sqft
Single Family Residence, Residential
Built in 1989
0.26 Acres Lot
$3,535,500 Zestimate®
$915/sqft
$7,598 Estimated rent
Home value
$3,535,500
$3.22M - $3.89M
$7,598/mo
Zestimate® history
Loading...
Owner options
Explore your selling options
What's special
Welcome to your serene sanctuary nestled in the heart of Cupertino. This meticulously maintained 5 beds/4 baths home offers the perfect blend of comfort & tranquil living. As you step inside, you're greeted by an abundance of natural light that dances across the hardwood floors. The living area boasts an elegant fireplace, perfect for unwinding after a long day, with large windows offering views of the surrounding greenery. This luxurious home features 3 exquisite fireplaces, ensuring comfort & elegance in every corner. The chef-inspired kitchen is a culinary delight, featuring sleek granite counters & stainless steel appliances. Retreat to the luxurious primary suite, where you'll find a spa-like soaking tub, dual vanity, & separate shower. Relax & recharge amidst lush landscaping & mature trees in the backyard. Whether you're hosting summer BBQs or enjoying quiet mornings with a cup of coffee, the private patio is the perfect spot to savor California living at its finest. Perfectly positioned near top-rated Cupertino schools (Monta Vista, Kennedy, Stevens Creek), Apple Park, Major Tech, Stevens Creek Reservoir, parks, shopping/dining. Enjoy immediate access to hiking trails & nature, allowing you to experience outdoor adventures while still being in the heart of Silicon Valley.
Zillow last checked: 23 hours ago
Listing updated: January 04, 2025 at 02:53am
Listed by:
Bobby Ohadi 02017191 408-800-0808,
Abode Real Estate 408-800-0808
Bought with:
Maggie Guo, 01864021
Compass
Source: MLSListings Inc,MLS#: ML81967536
Facts & features
Interior
Bedrooms & bathrooms
- Bedrooms: 5
- Bathrooms: 4
- Full bathrooms: 4
Bathroom
- Features: PrimaryTubwJets, Tile
Dining room
- Features: FormalDiningRoom
Family room
- Features: SeparateFamilyRoom
Kitchen
- Features: Countertop_Granite
Heating
- Central Forced Air Gas
Cooling
- Central Air
Appliances
- Included: Gas Cooktop, Microwave, Refrigerator, Washer/Dryer
- Laundry: In Utility Room
Features
- One Or More Skylights
- Flooring: Hardwood
- Number of fireplaces: 3
- Fireplace features: Family Room, Living Room, Other Location
Interior area
- Total structure area: 4,043
- Total interior livable area: 4,043 sqft
Property
Parking
- Total spaces: 3
- Parking features: Attached
- Attached garage spaces: 3
Features
- Stories: 2
Lot
- Size: 0.26 Acres
Details
- Parcel number: 35601030
- Zoning: R1
- Special conditions: Standard
Construction
Type & style
- Home type: SingleFamily
- Property subtype: Single Family Residence, Residential
Materials
- Foundation: Concrete Perimeter
- Roof: Shingle
Condition
- New construction: No
- Year built: 1989
Utilities & green energy
- Gas: PublicUtilities
- Sewer: Public Sewer
- Water: Public
- Utilities for property: Public Utilities, Water Public
Community & neighborhood
Location
- Region: Cupertino
Other
Other facts
- Listing agreement: ExclusiveRightToSell
Price history
| Date | Event | Price |
|---|---|---|
| 8/29/2024 | Sold | $3,699,000-7.5%$915/sqft |
Source: | ||
| 10/12/2022 | Sold | $4,000,000+226.5%$989/sqft |
Source: Public Record Report a problem | ||
| 3/10/2021 | Listing removed | -- |
Source: Owner Report a problem | ||
| 3/6/2015 | Listing removed | $6,500$2/sqft |
Source: Owner Report a problem | ||
| 1/8/2015 | Listed for rent | $6,500-7.1%$2/sqft |
Source: Owner Report a problem | ||
Public tax history
| Year | Property taxes | Tax assessment |
|---|---|---|
| 2025 | $44,261 -8.4% | $3,699,000 -9.3% |
| 2024 | $48,294 +0.8% | $4,080,000 +2% |
| 2023 | $47,902 +125.5% | $4,000,000 +134.6% |
Find assessor info on the county website
Neighborhood: Monta Vista North
Nearby schools
GreatSchools rating
- 8/10Stevens Creek Elementary SchoolGrades: K-5Distance: 1.2 mi
- 8/10John F. Kennedy Middle SchoolGrades: 6-8Distance: 1 mi
- 10/10Monta Vista High SchoolGrades: 9-12Distance: 0.8 mi
Schools provided by the listing agent
- Elementary: StevensCreekElementary
- Middle: JohnFKennedyMiddle_1
- High: MontaVistaHigh
- District: CupertinoUnion
Source: MLSListings Inc. This data may not be complete. We recommend contacting the local school district to confirm school assignments for this home.
Get a cash offer in 3 minutes
Find out how much your home could sell for in as little as 3 minutes with a no-obligation cash offer.
Estimated market value
$3,535,500
Get a cash offer in 3 minutes
Find out how much your home could sell for in as little as 3 minutes with a no-obligation cash offer.
Estimated market value
$3,535,500

